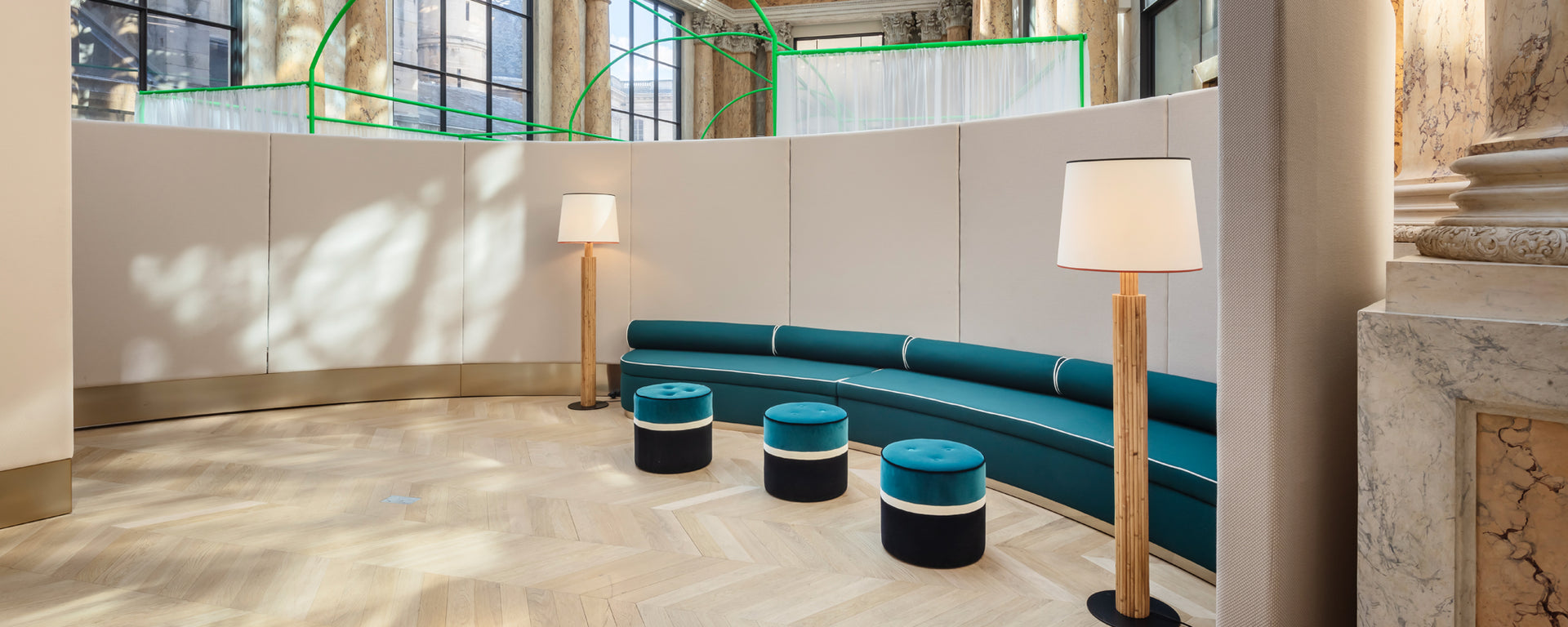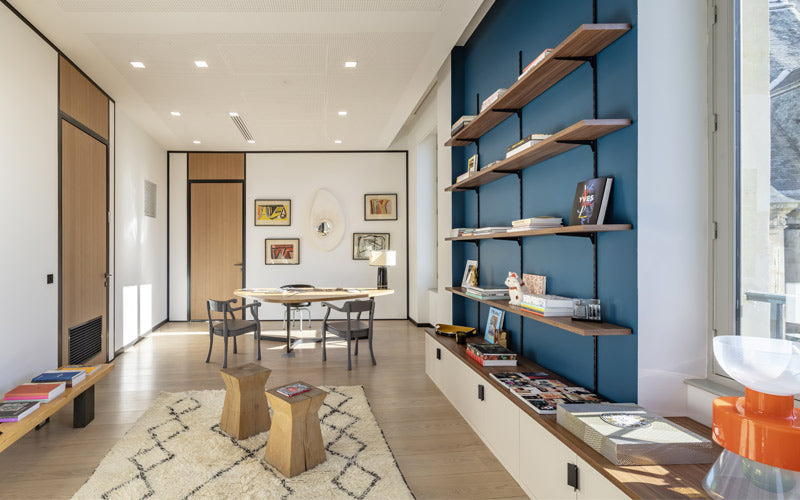
The objective of our Studio was to combine traditional heritage and preserve the unique character of the pieces with a resolutely contemporary atmosphere.
The reflection of the layout of the spaces was therefore oriented around this glass dome and to treat each room towards the latter by creating bridges of light.
The duality between modernity and tradition is achieved with finesse and creates a unique atmosphere. This is demonstrated by the metal frame framing the heights of the showroom, which provides a luminous contrast thanks to a pop green.
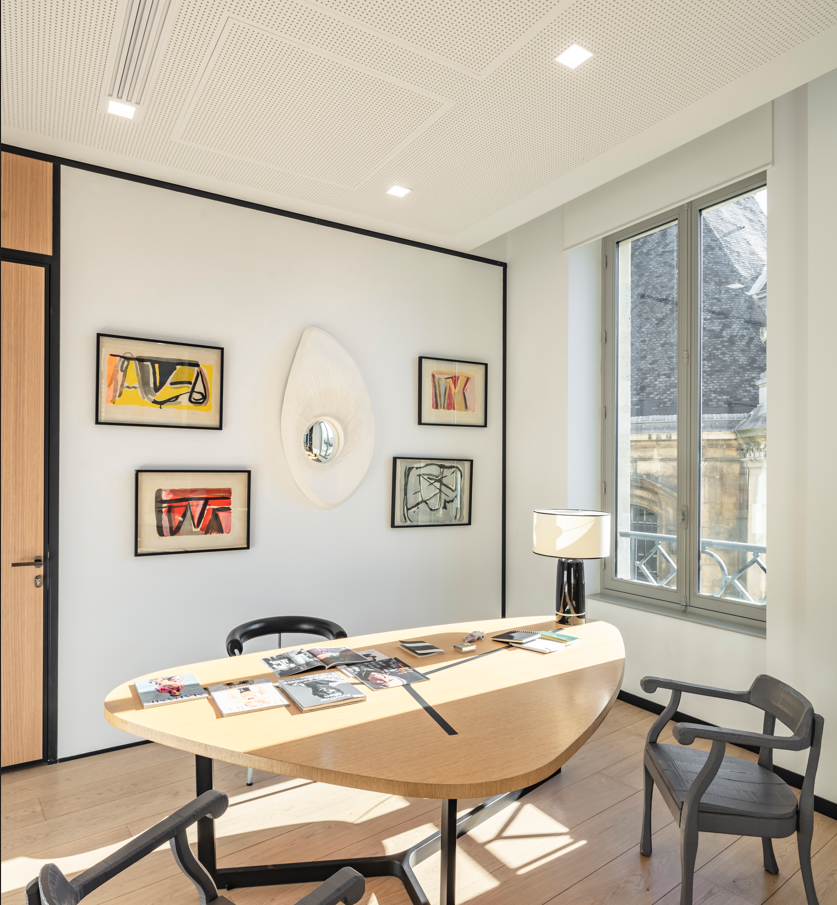
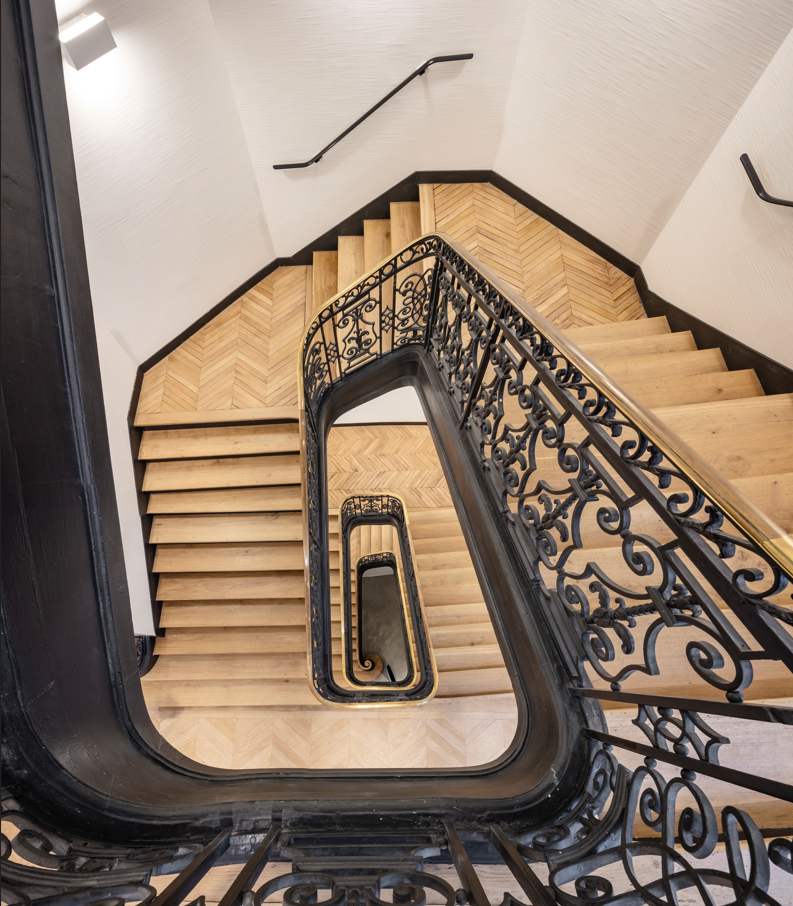
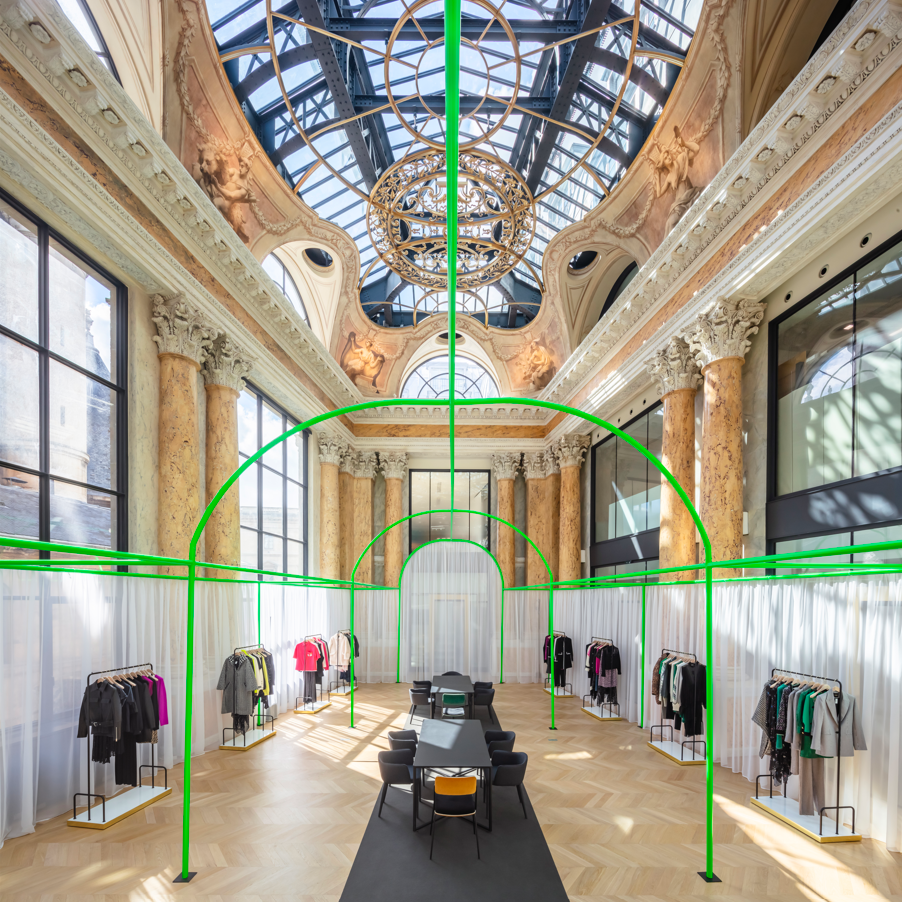
The furniture lines are refined and incorporate the House's essentials such as the Léo velvet pouf or the Riviera rattan floor lamp.
The abundance of light varies the colors used in the spaces and brings a freshness and elegance.
Surface area: 3000 m2
Architect: DTACC Architects.
Photo credit: Luc Boegly
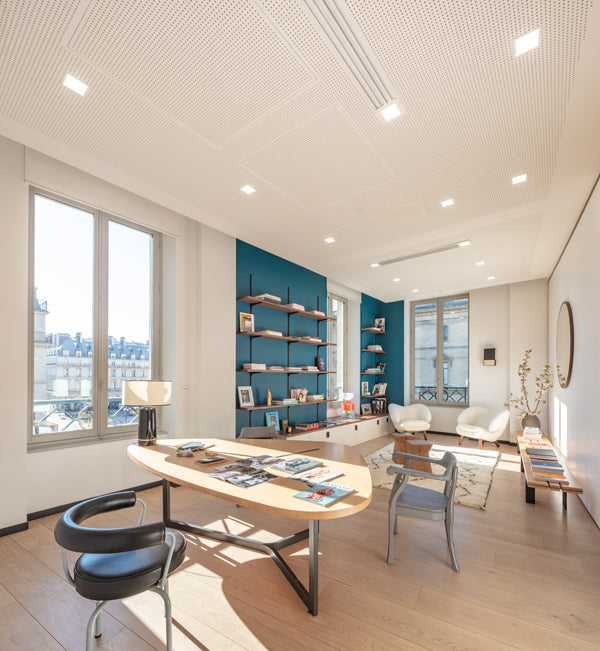
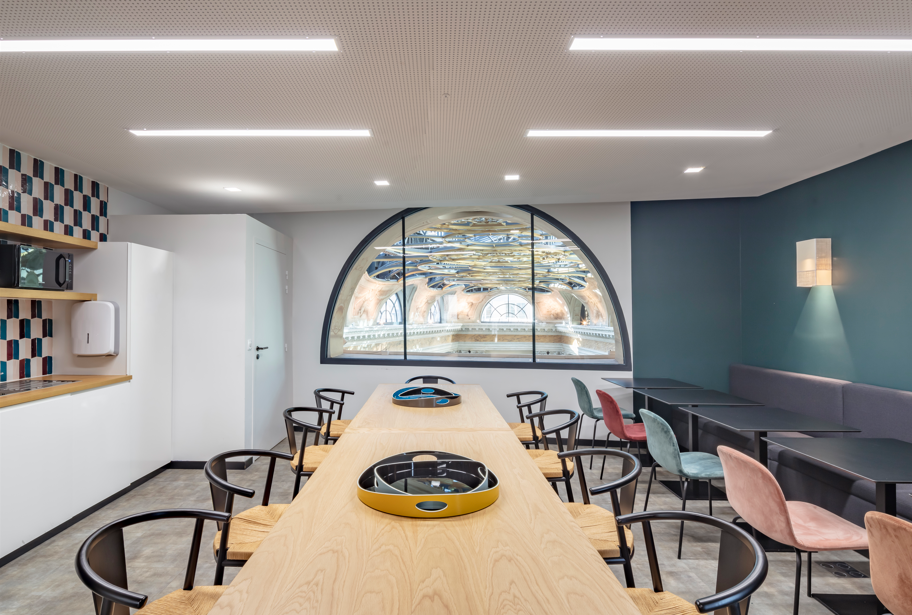
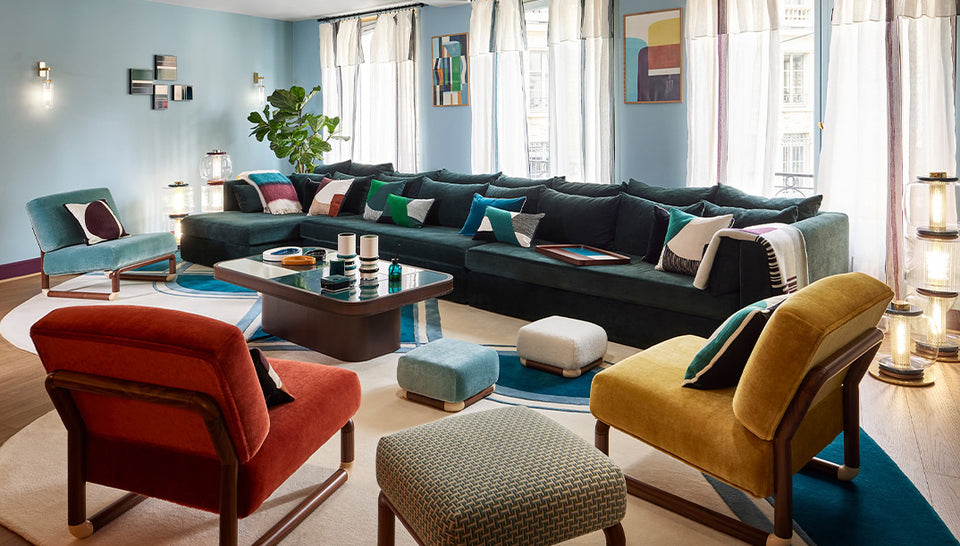
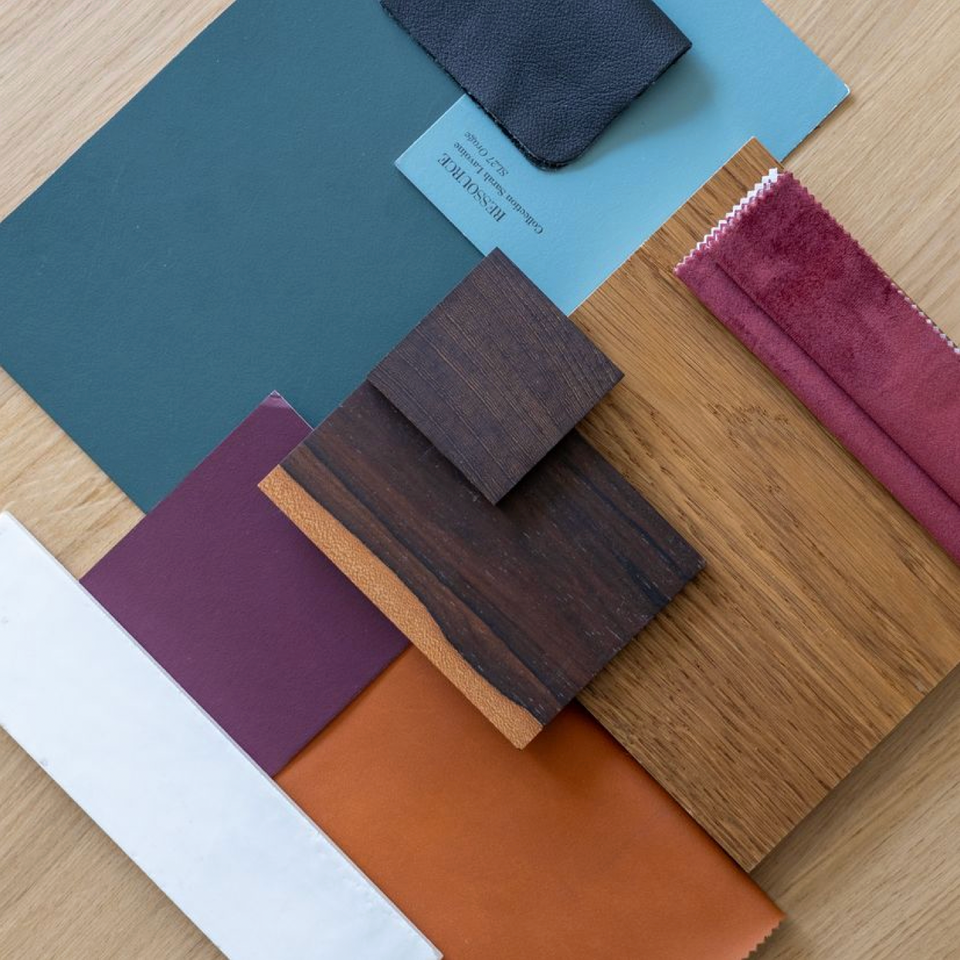
Contact our team for advice on your development project.
Write to us