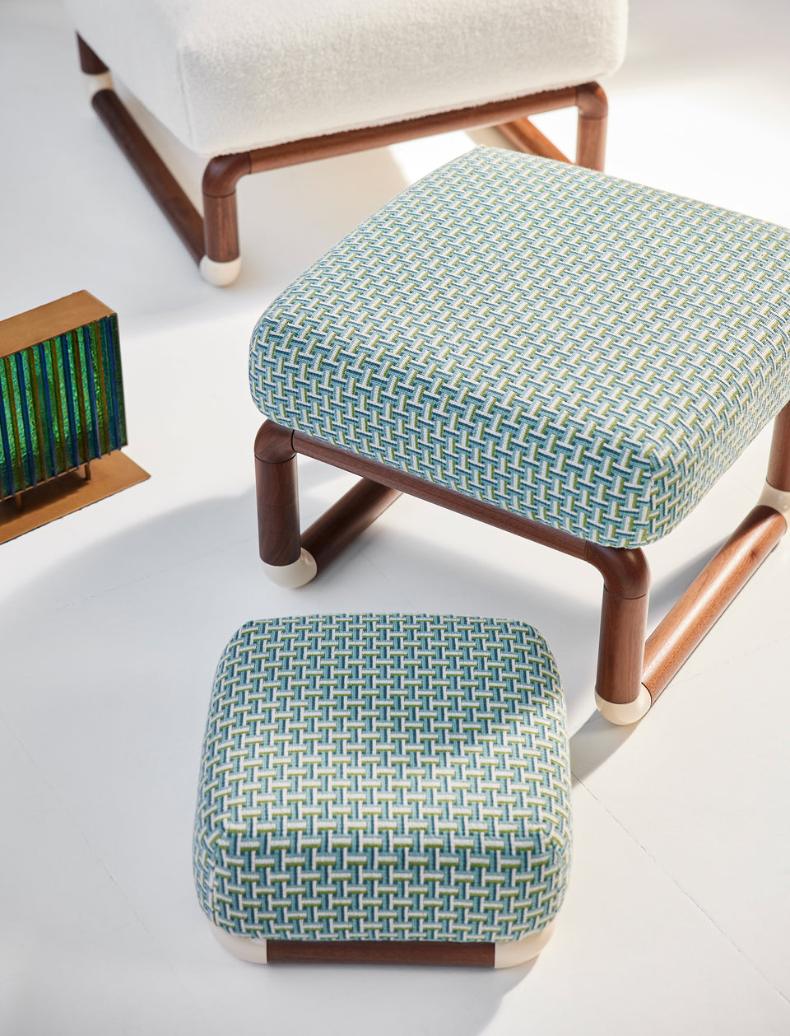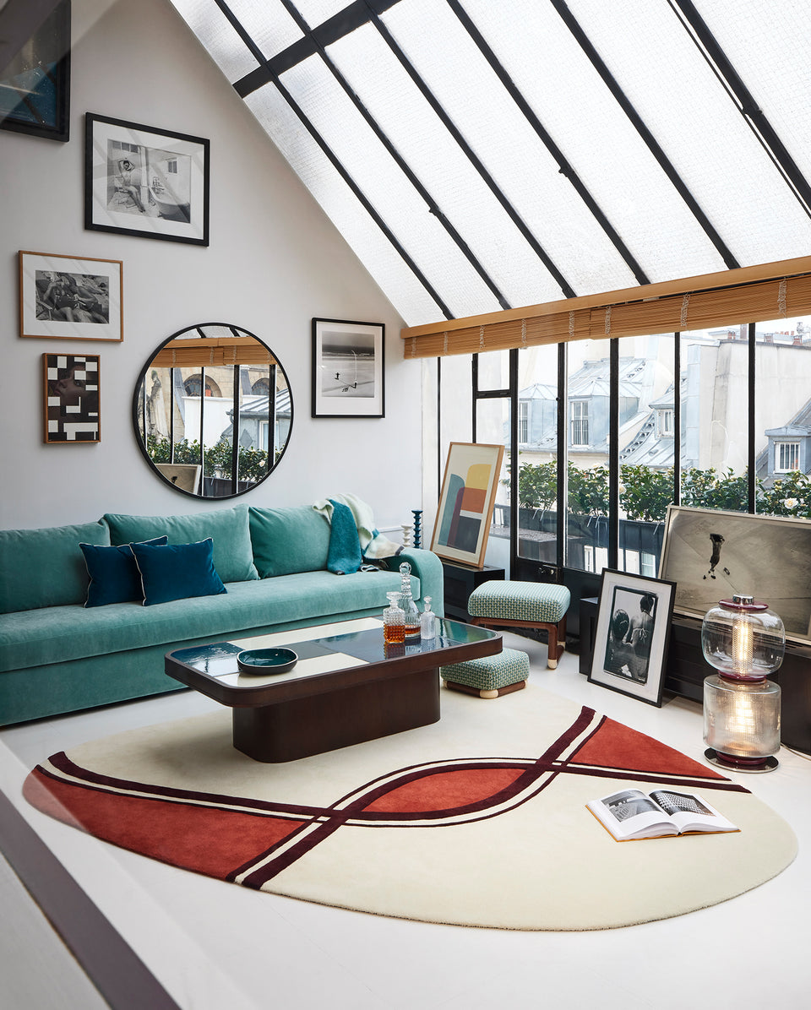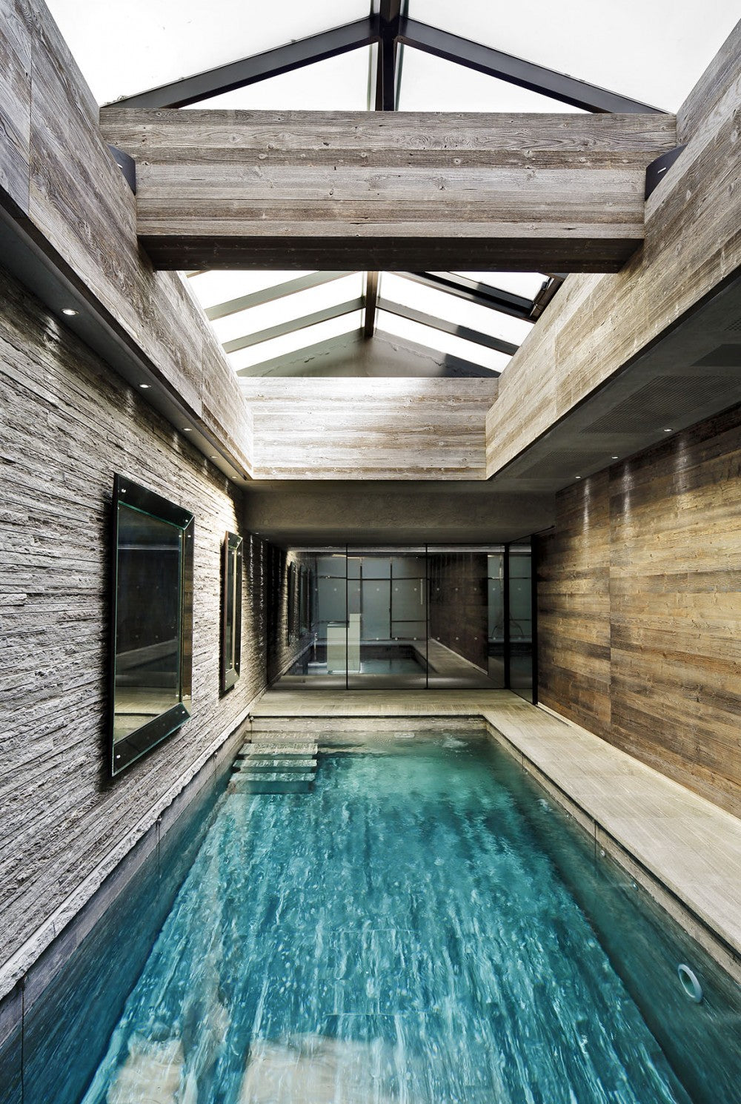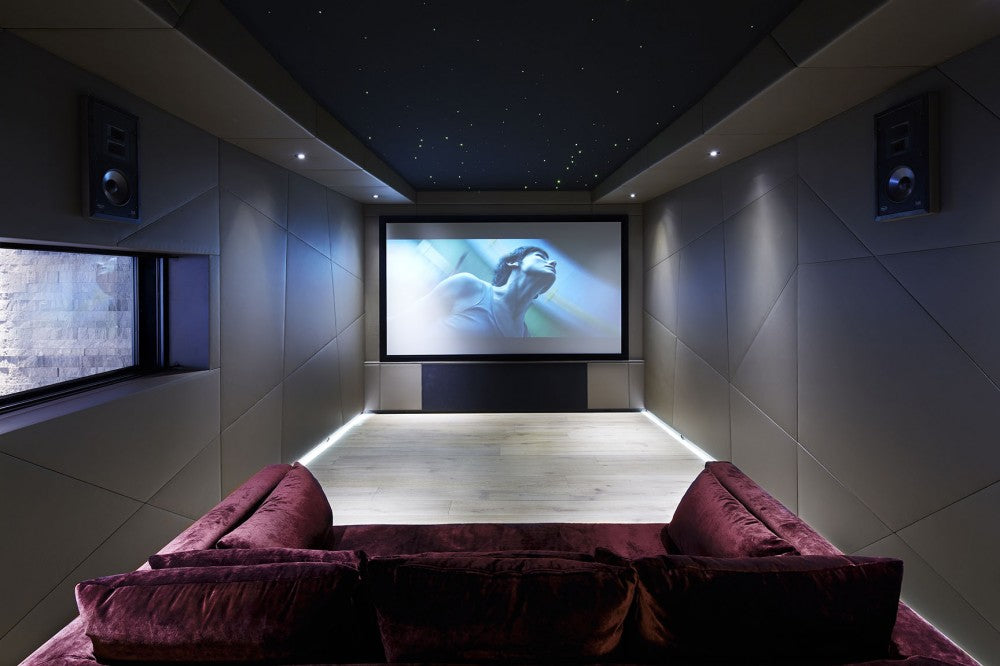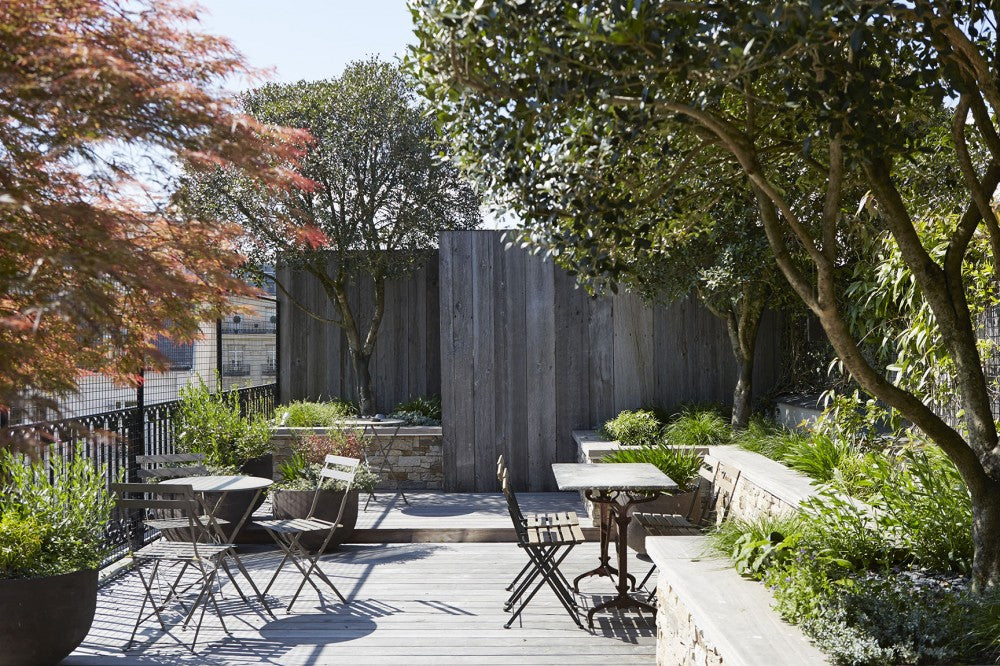In a private mansion, this 800m2 apartment faces the dome of the Invalides.
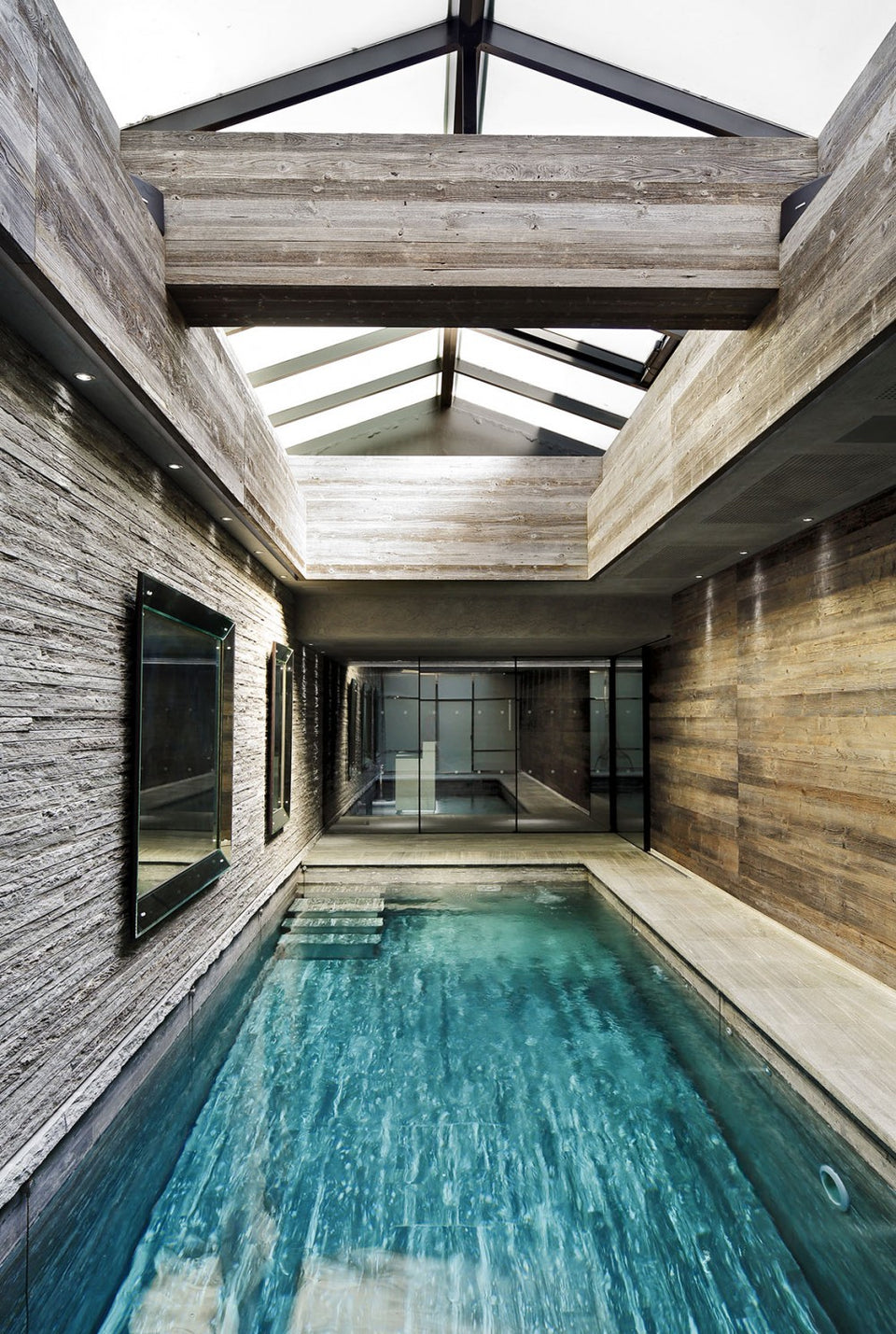
The first floor houses relaxation areas with a billiard room, a cinema room and a swimming pool with a movable floor. A technical feat for this pool with counter-current swimming and whose water depth can be adjusted to any height.
In this space, our architecture studio has nested a box within a box, with a cinema room whose leather layout frames a giant screen. Sarah, always very attentive to the journey of the eye through the spaces between them, designs a large loophole leading to a synergy from the room to the outside.
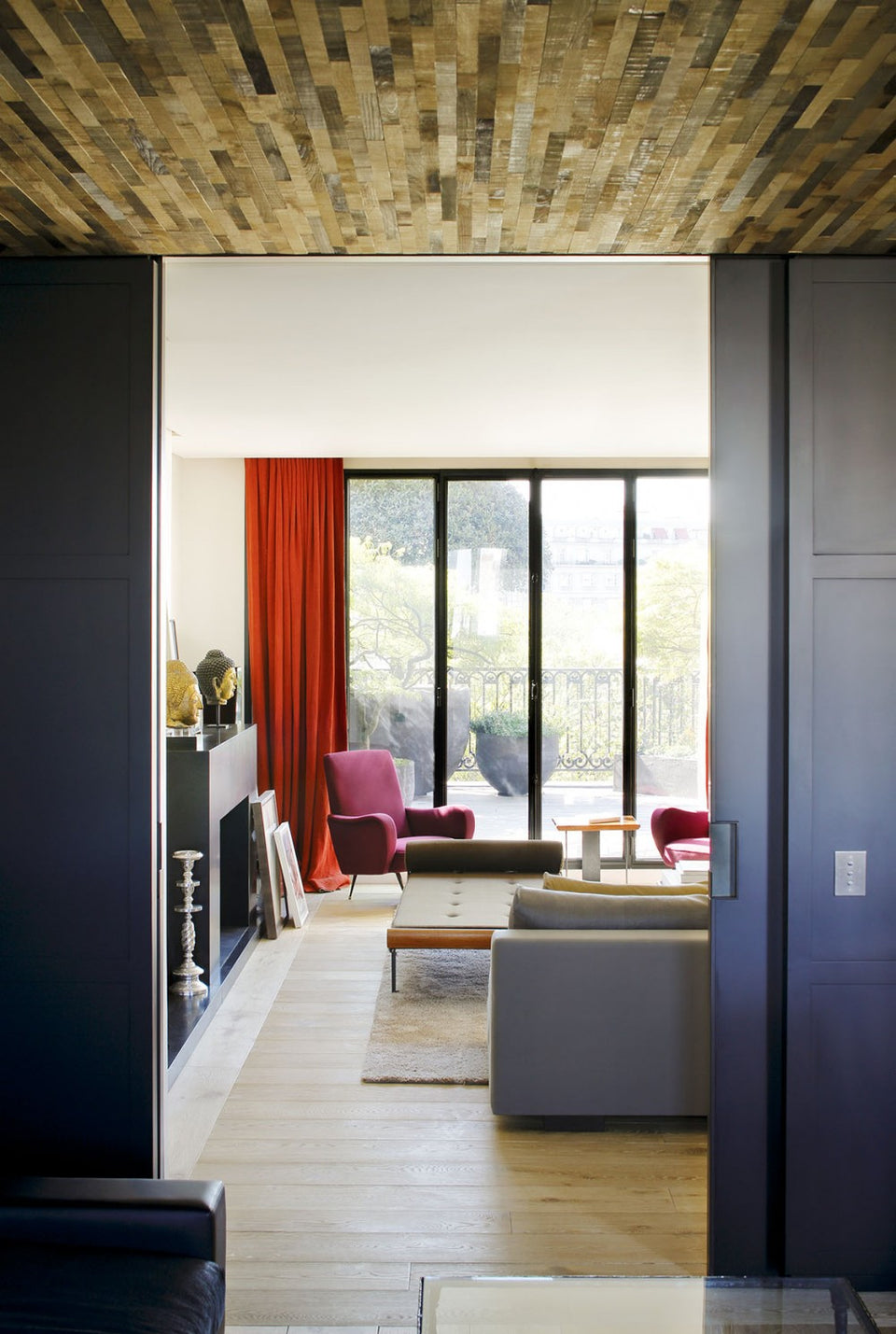
On the 4th and 5th floors, the private apartments are duplexes. Two large, very green terraces connect with the interior. The trees with evergreen foliage in summer and winter, extend the very floral and plant-filled decor.
The great strength of the project was to open the apartment to the outside. Like a house on a roof, the facade of the roof of the 5th floor was completely opened with large workshop windows, in order to let in light and clear the view of the sky and the Invalides.
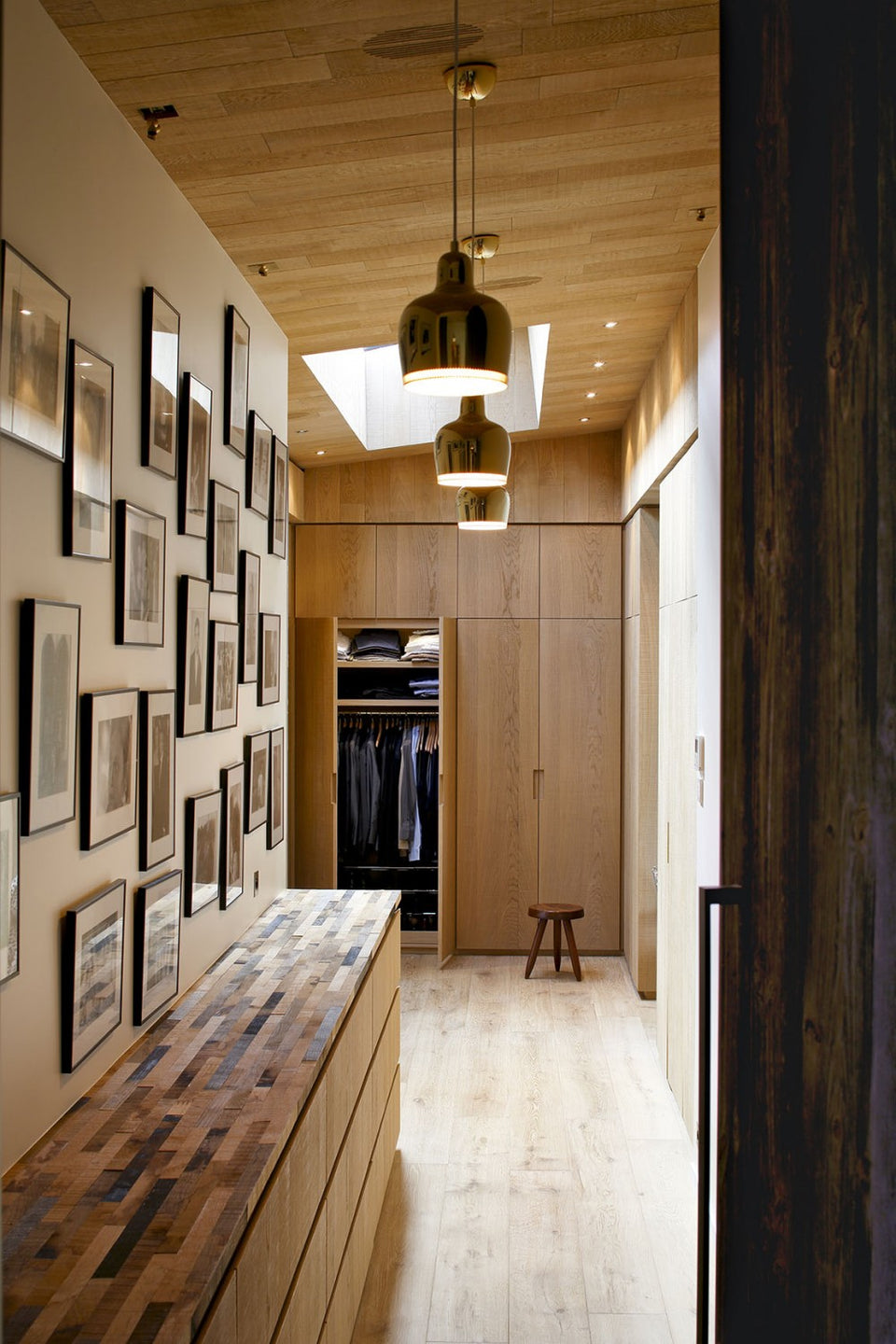
The choice of noble materials has been the subject of particular care, allowing to bring character and charm to the living room and bedrooms.
The floors are made of solid oak, the structured stones adorn the corridors, the defibrated wood cladding softens the stair banisters.
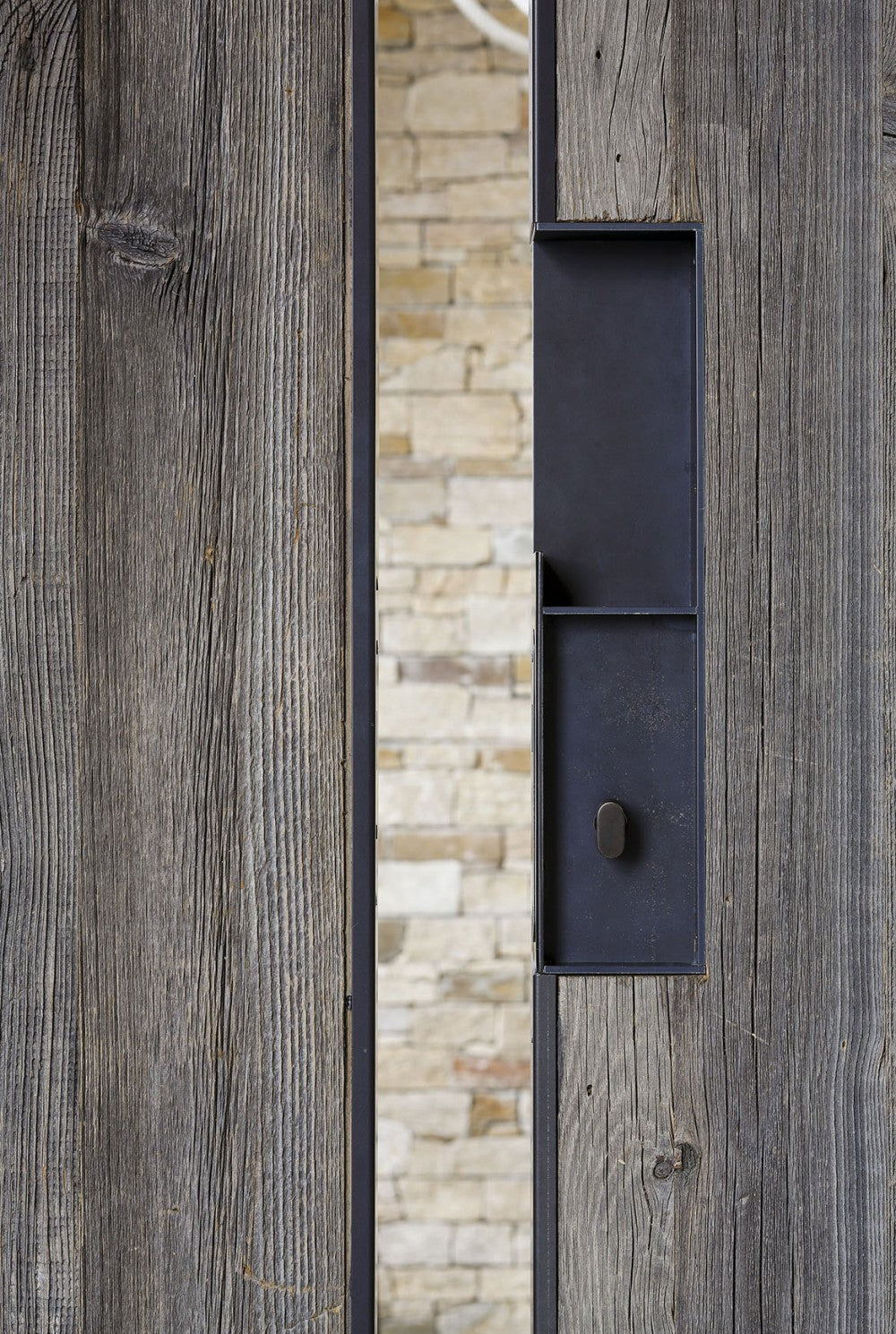
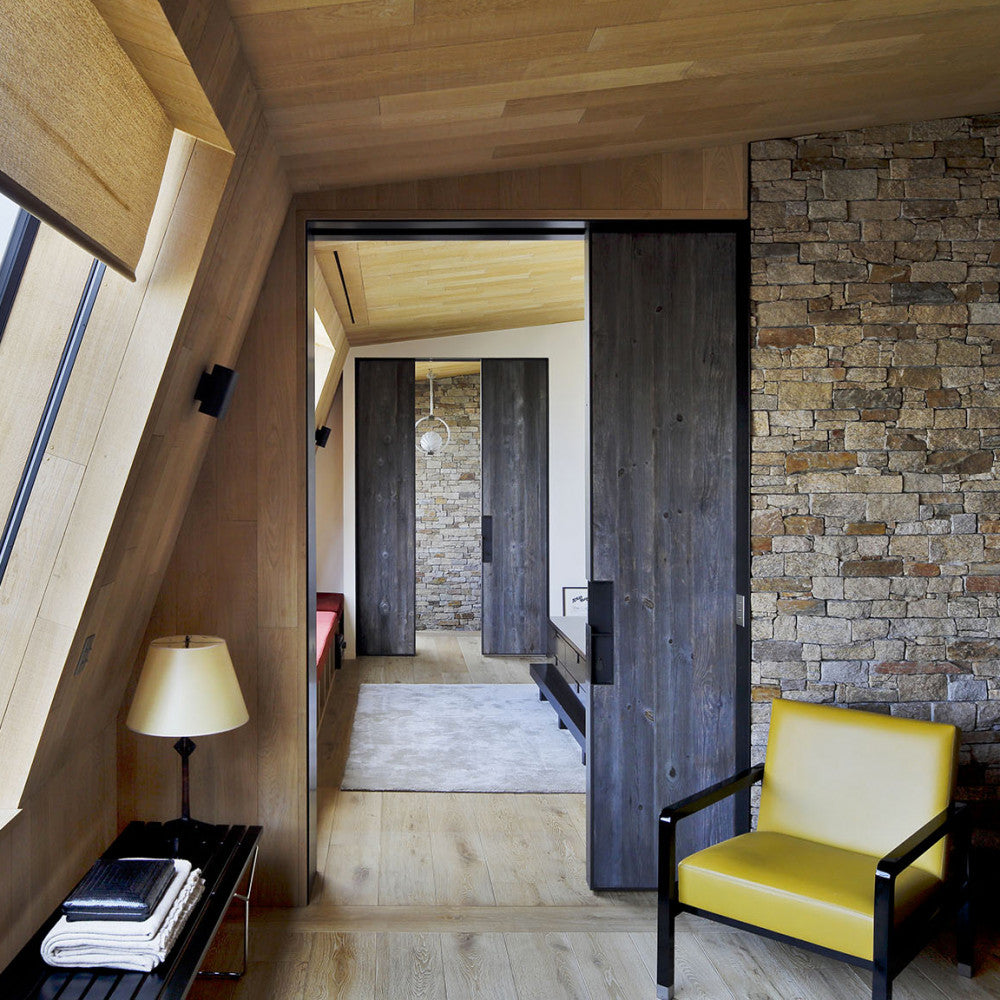
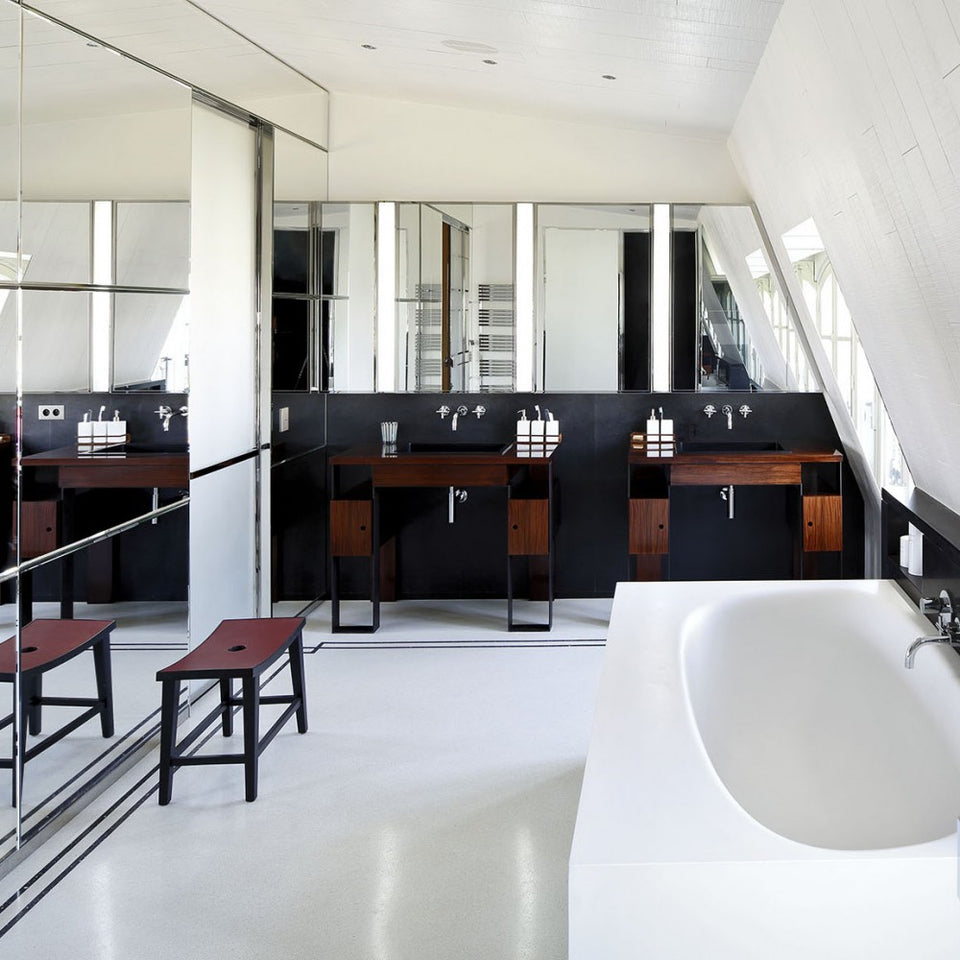
To make certain spaces more sophisticated, the bathroom was designed as a white marble setting highlighted with black marble.
The kitchen is covered in stainless steel and black enameled sheet metal framing the vintage tulip table by Knoll.
A luxurious project, bathed in light, which combines several very natural and elegant universes, in which technical innovations enhance the space.
Contact our team for advice on your development project.
Write to us