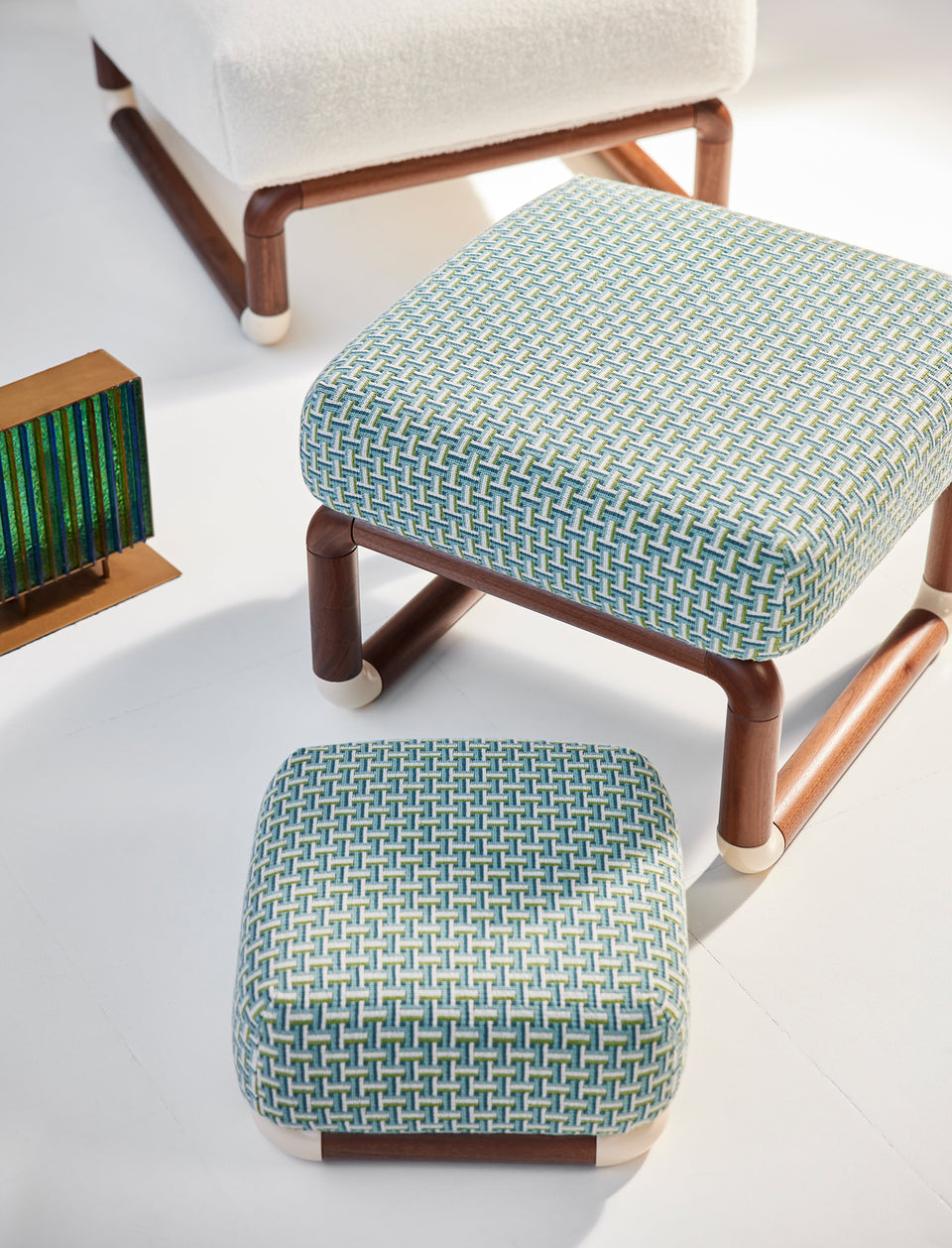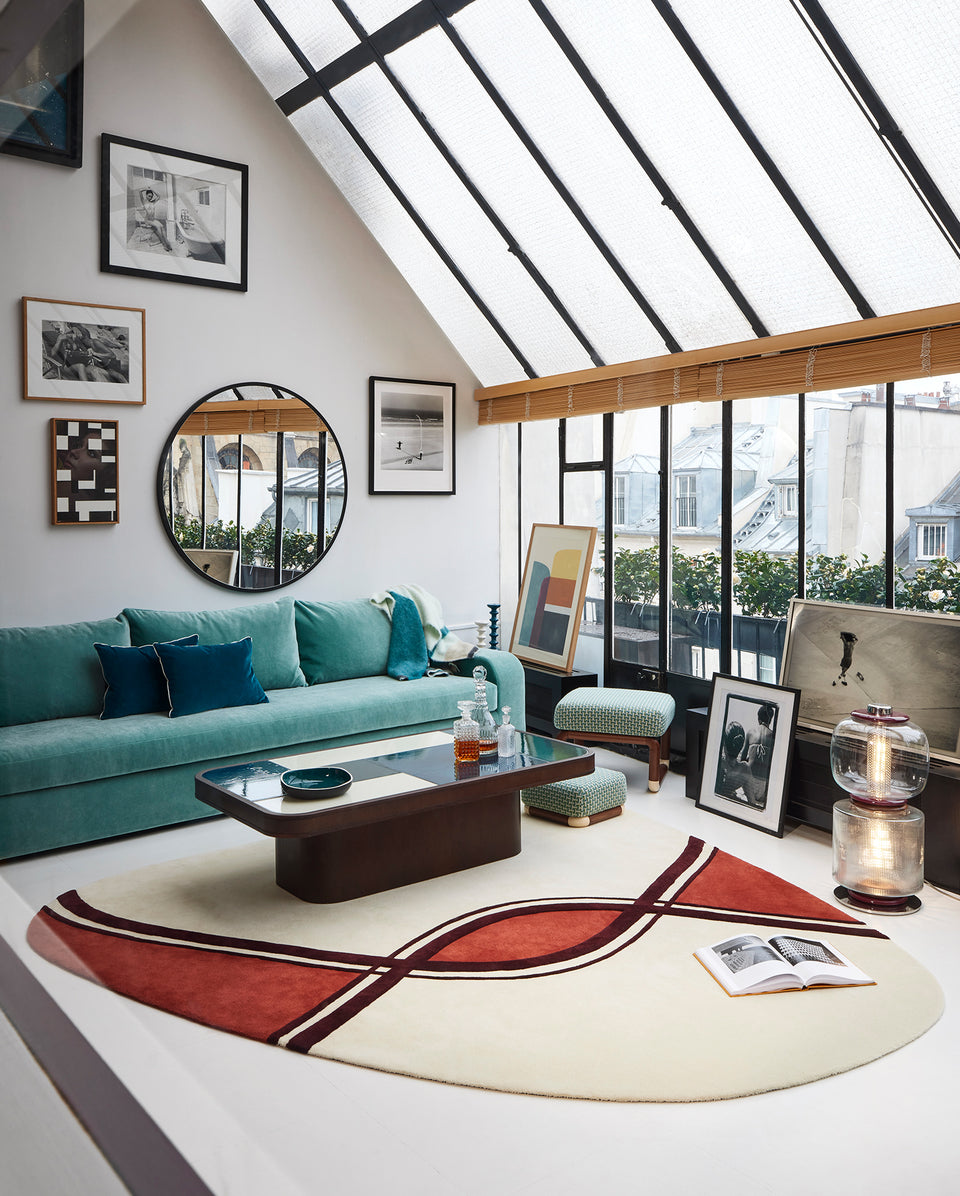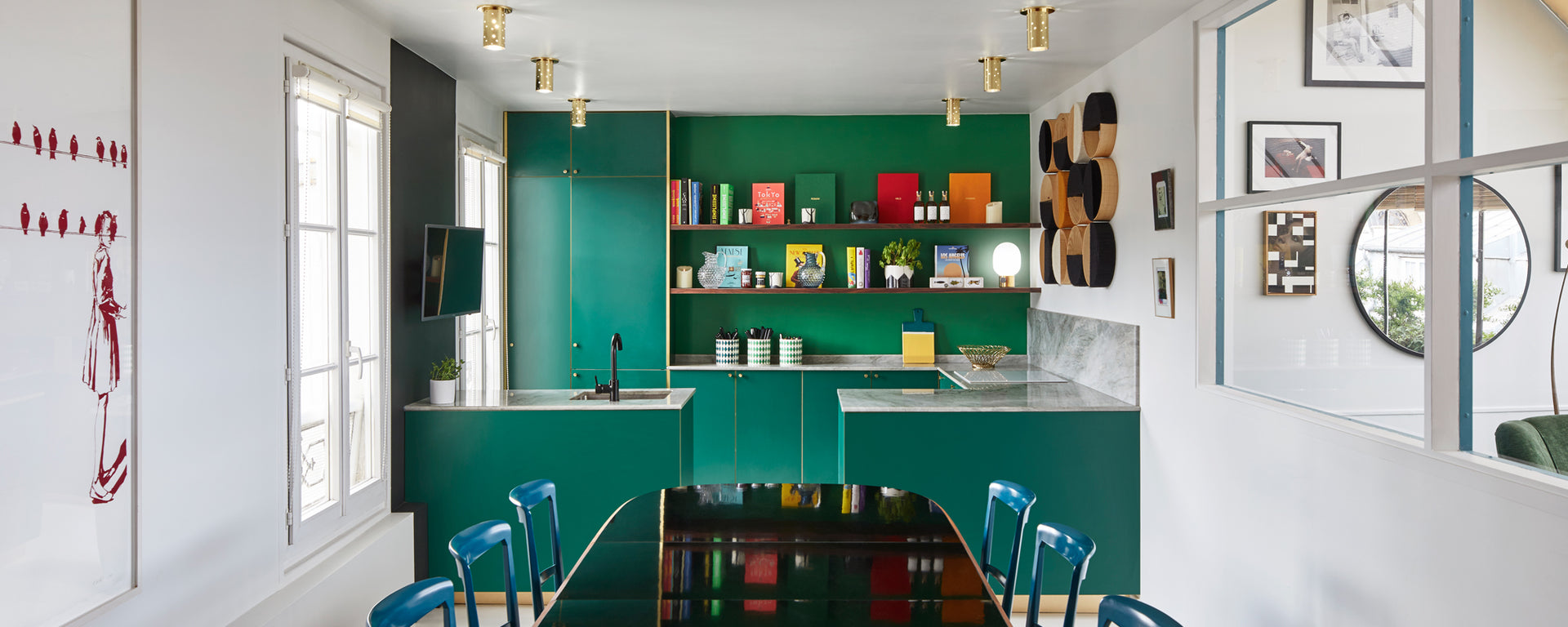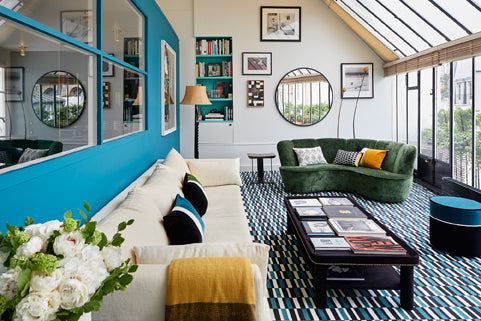
The architecture studio has imagined two spaces. The glass-roofed living room with an adjoining balcony running the entire length of the room, and a kitchen-dining room, cut by a very long horizontal loophole at the top, which welcomes the natural light and plunging from the glass roof.
The distinctive materials and contemporary style of the sofas, furniture and objects designed by Maison Sarah Lavoine combine boldness and elegance.
The strength of the House's distinctive colours adorns the furnishing fabrics and uniquely marks this warm and gentle place.
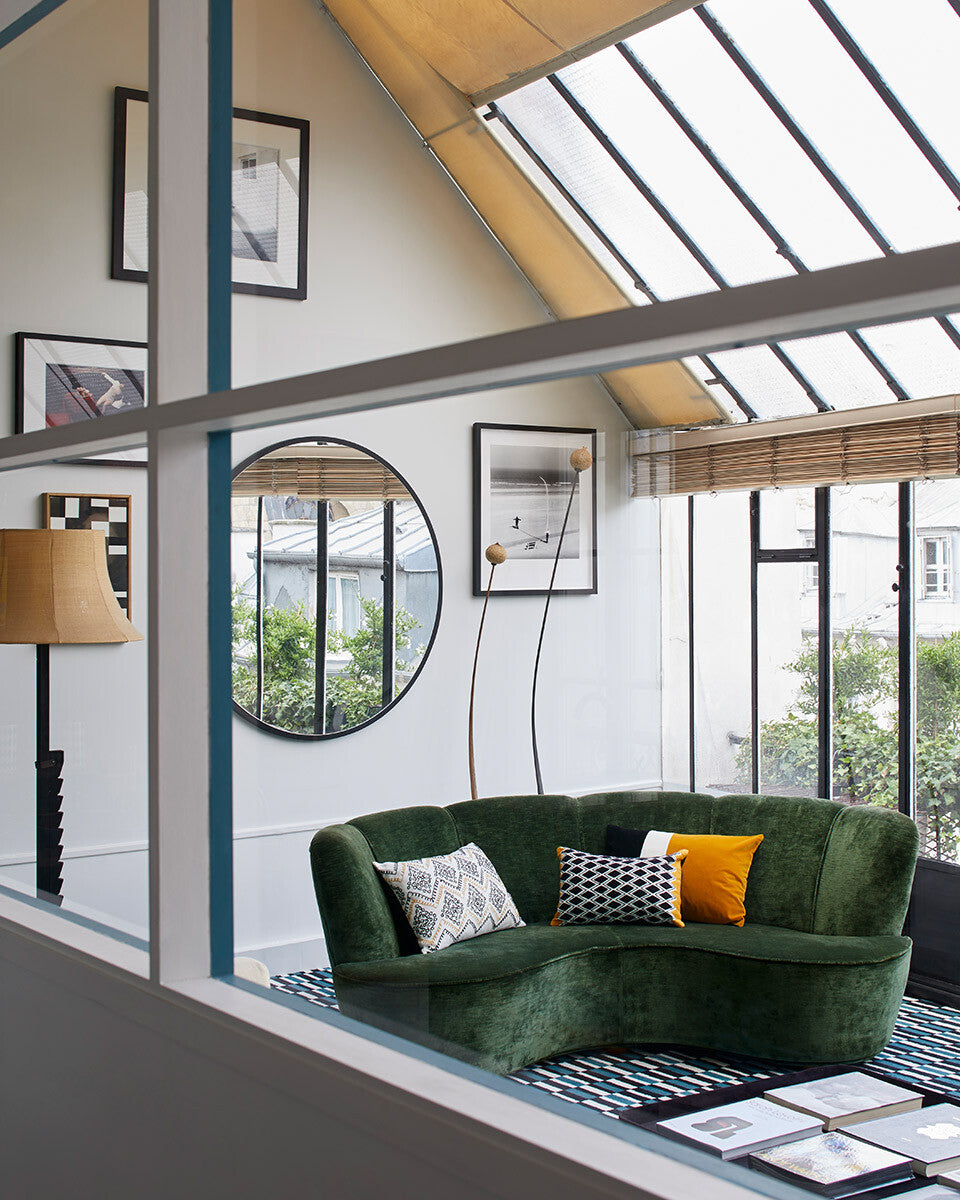
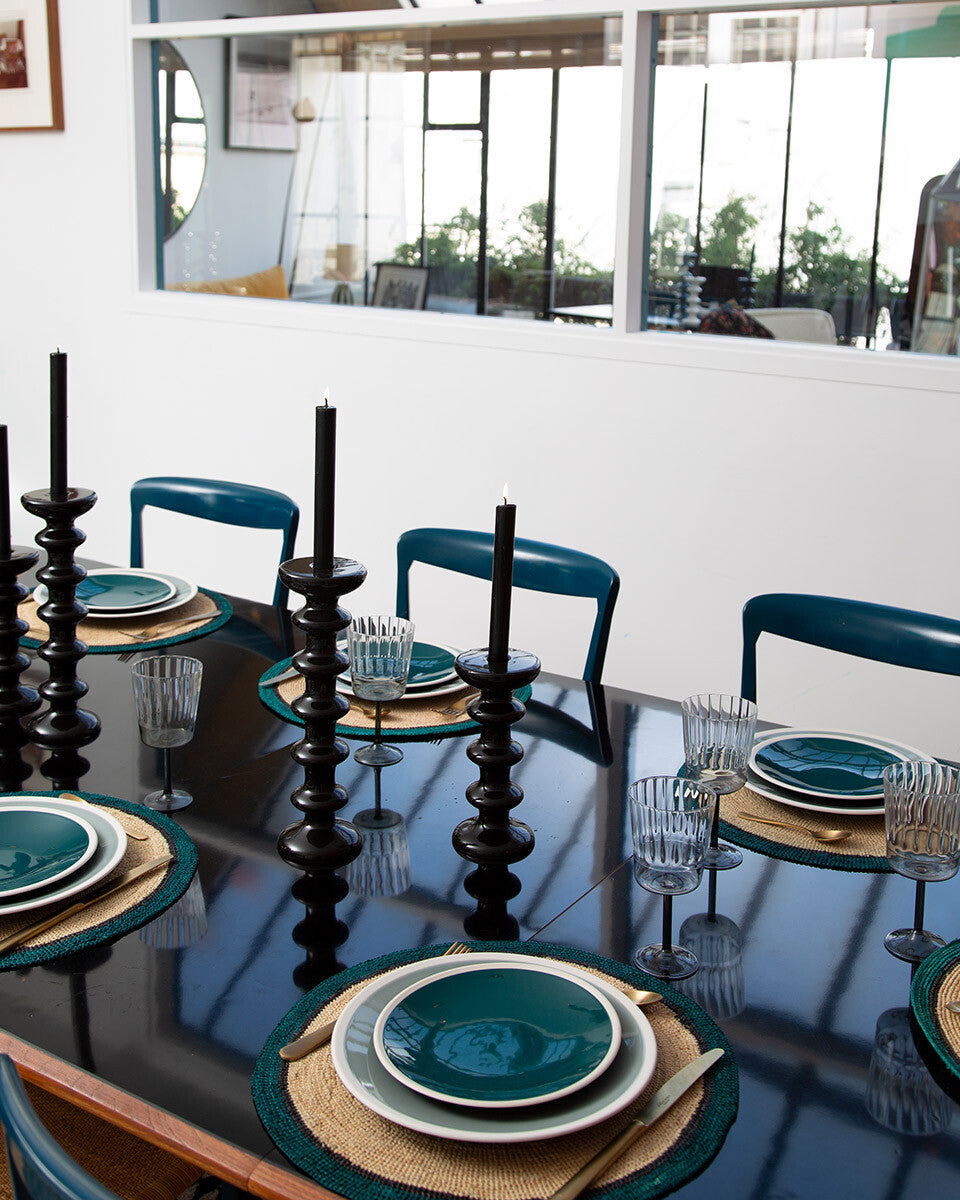
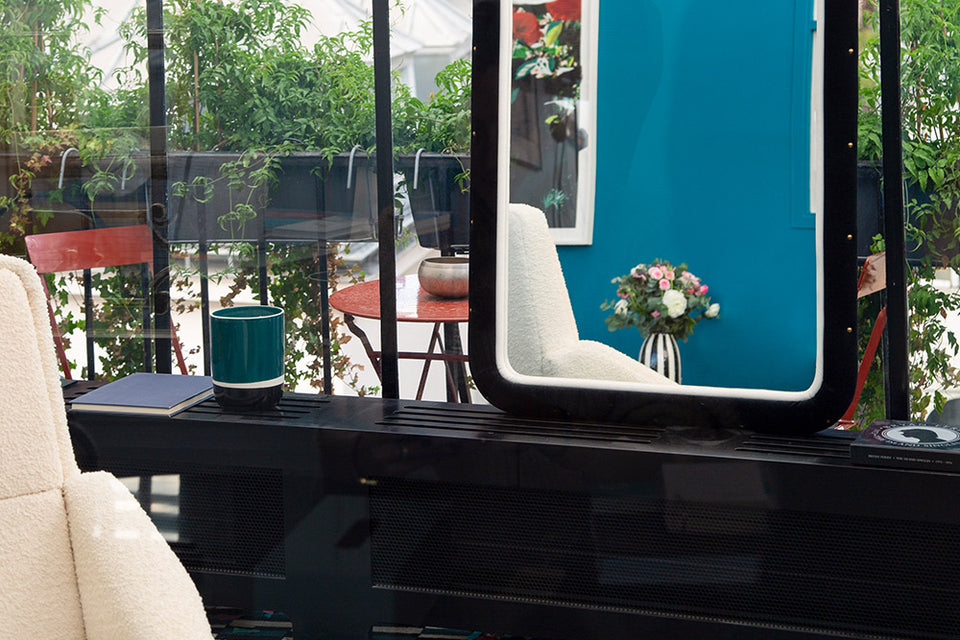
A very strong and particularly daring signature for the fir green of the kitchen, through the marble of the worktop, to the cladding of the fronts of the elements enhanced by brass edges.
In the centre of this very pleasant room, a large rosewood table surrounded by Gio Ponti's superleggera chairs (reissues) reinforces the elegant conviviality.
A magical and bright place, with lots of character, a house in the sky.
Contact our team for advice on your development project.
Write to us