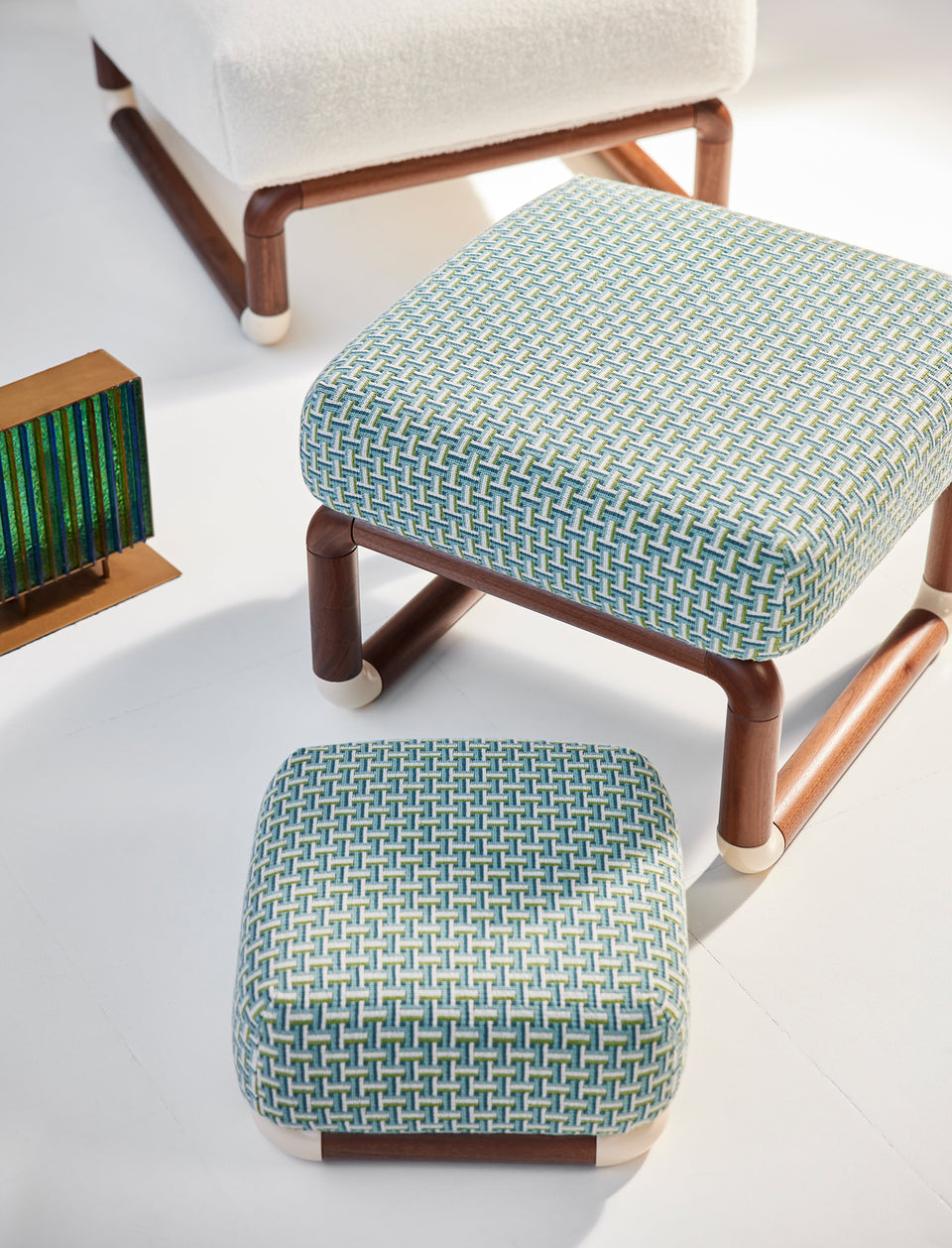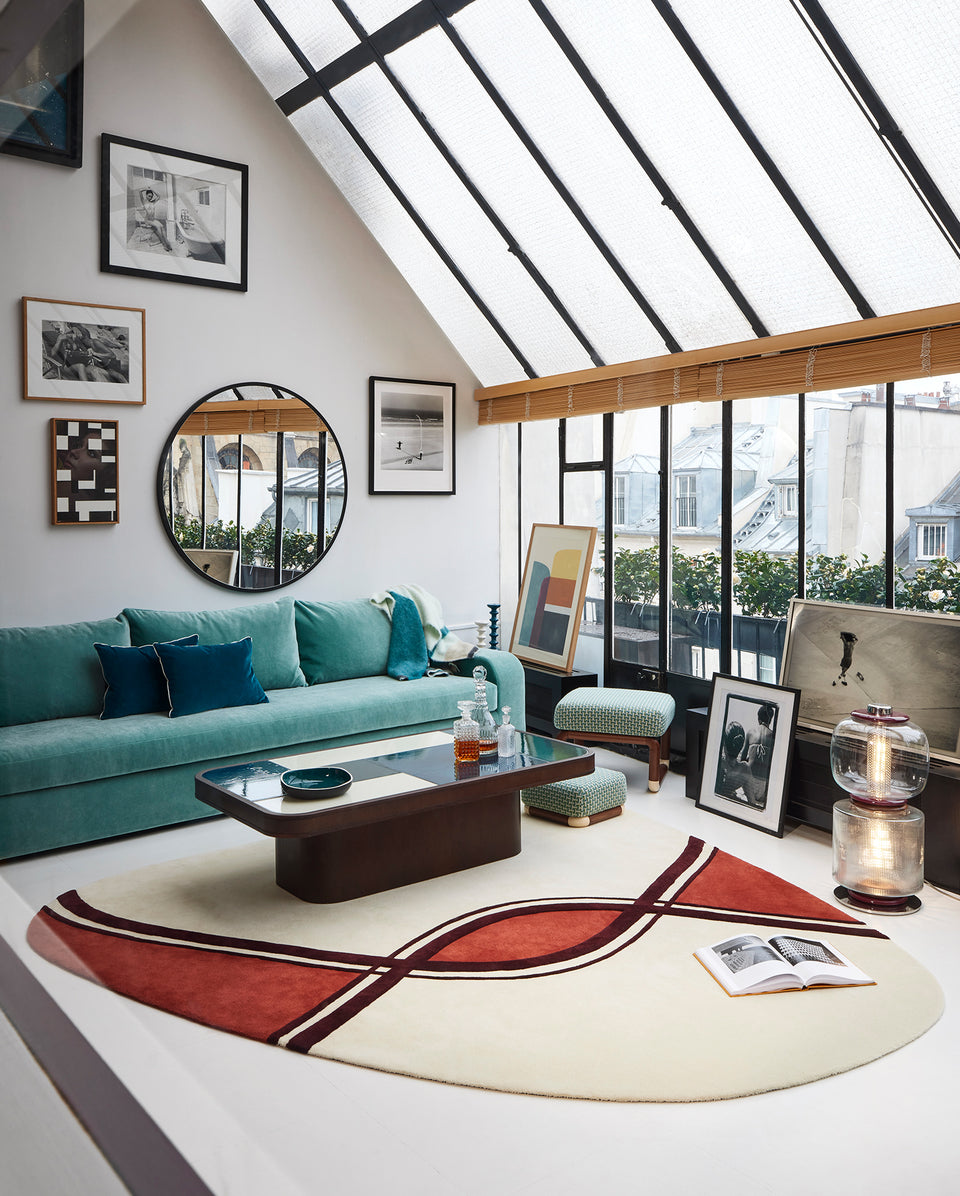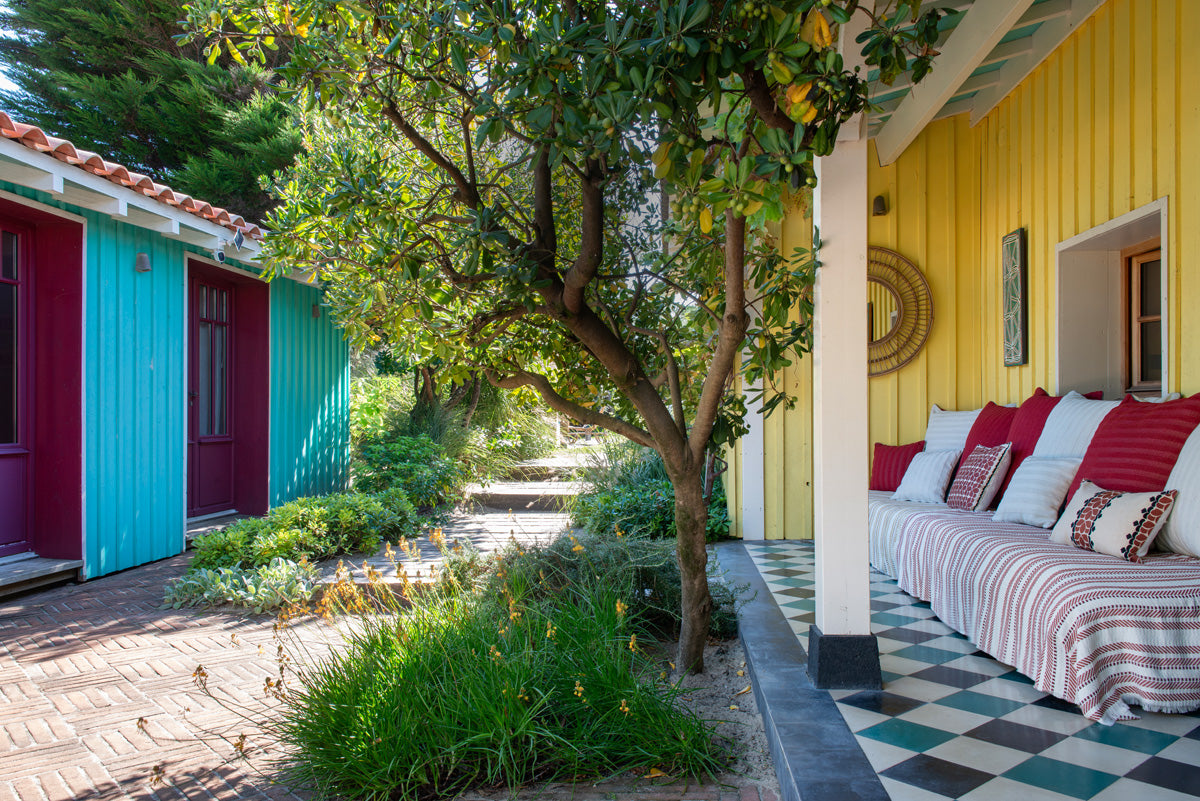At the corner of a cul-de-sac, where the Atlantic Ocean meets the Arcachon Bay, Sarah Poniatowski has sculpted a bohemian refuge of radiant simplicity. Four wooden cabins, perched on the dunes: a dialogue between nature and the holiday spirit.
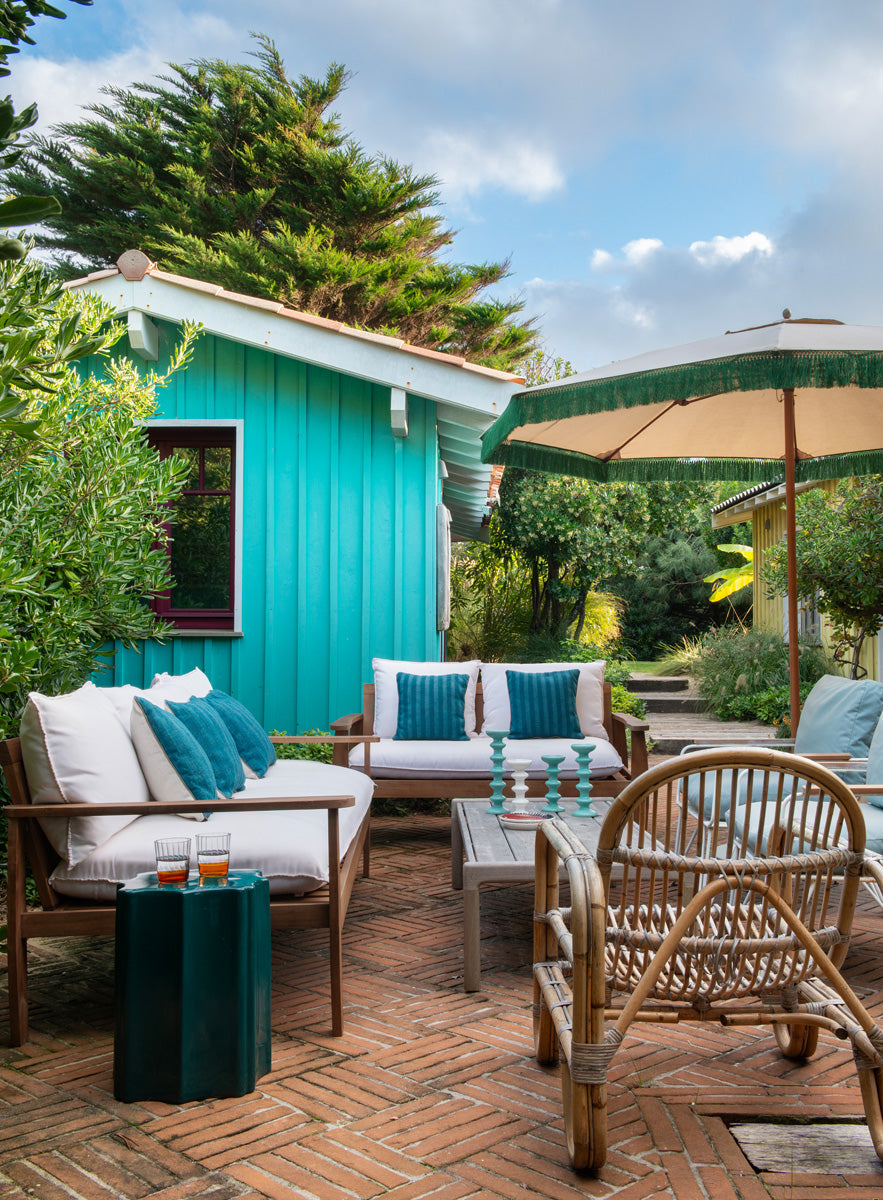
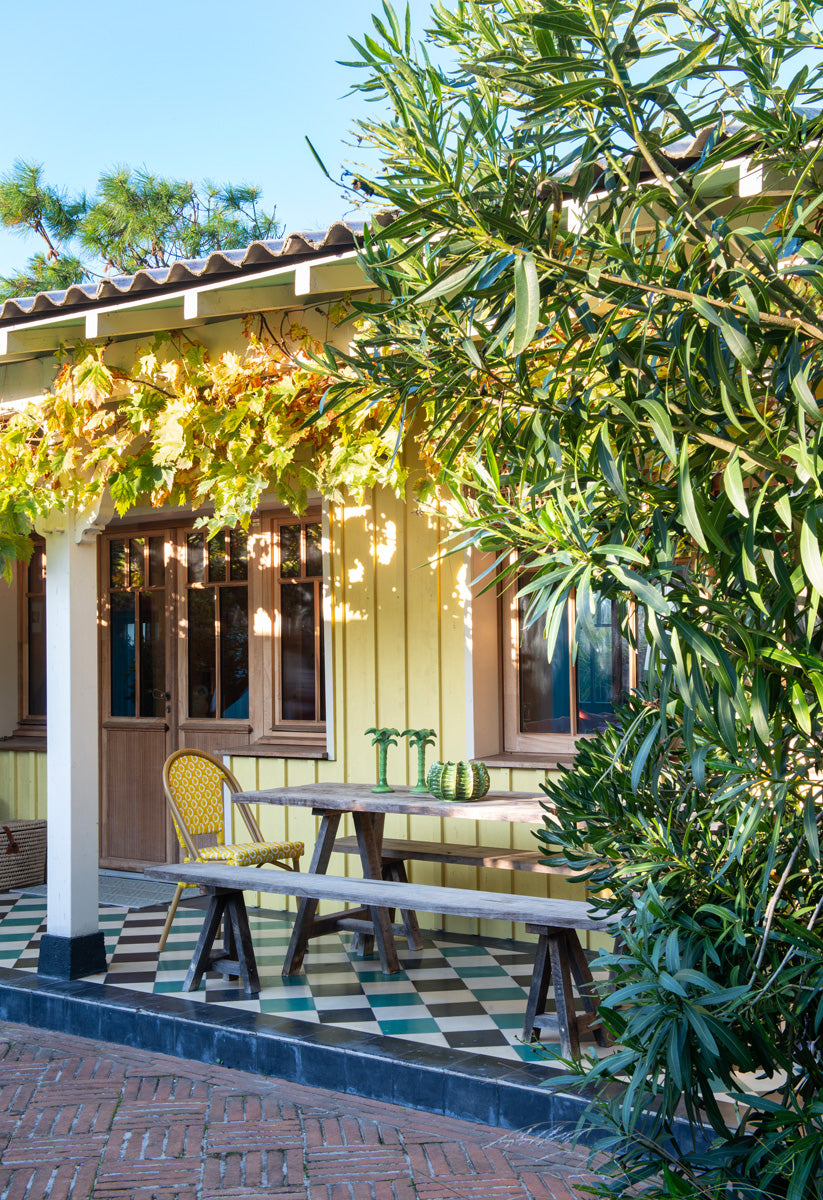
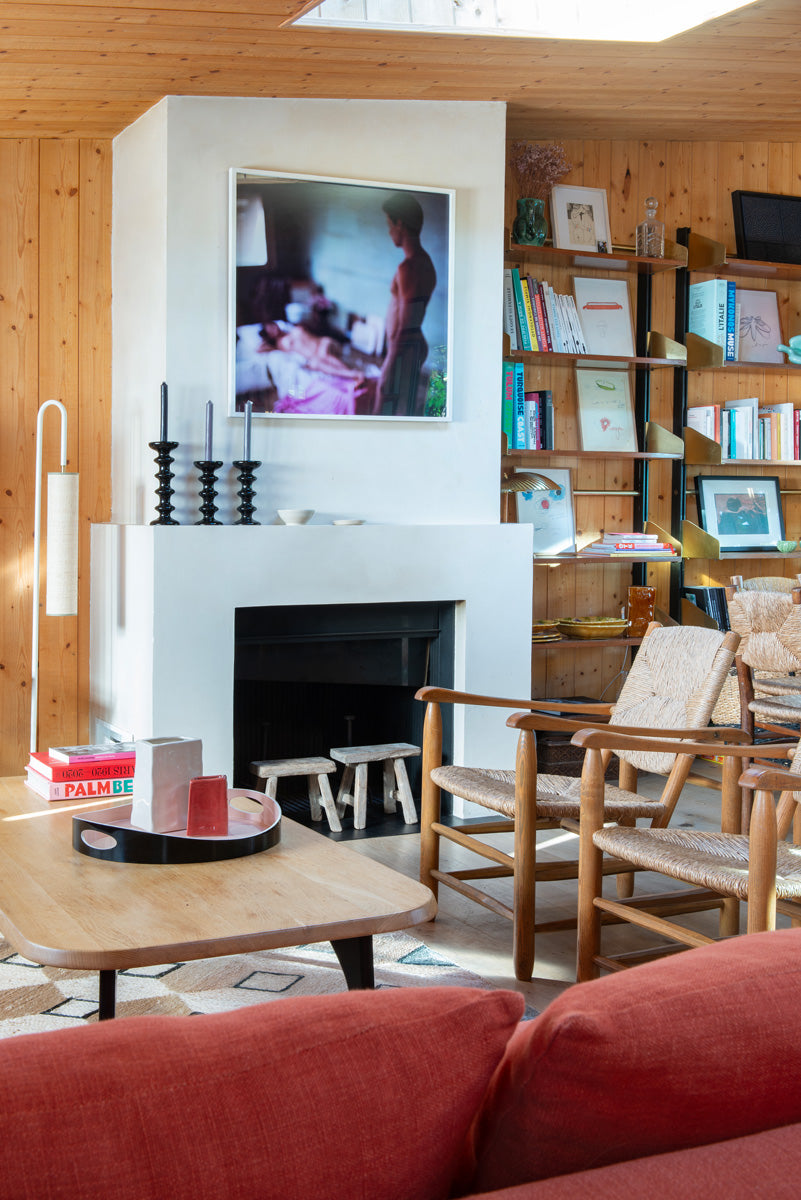
The layout of this "suspended interlude" is a lesson in conviviality and functionality. The main cabin, tinted yellow on the outside, opens into a vast, bright space, paneled in natural wood, which combines the kitchen, dining room, and living room. The open plan sacrifices nothing for privacy: each space is designed to encourage sharing, movement, and offer the warm feeling of a family cocoon.
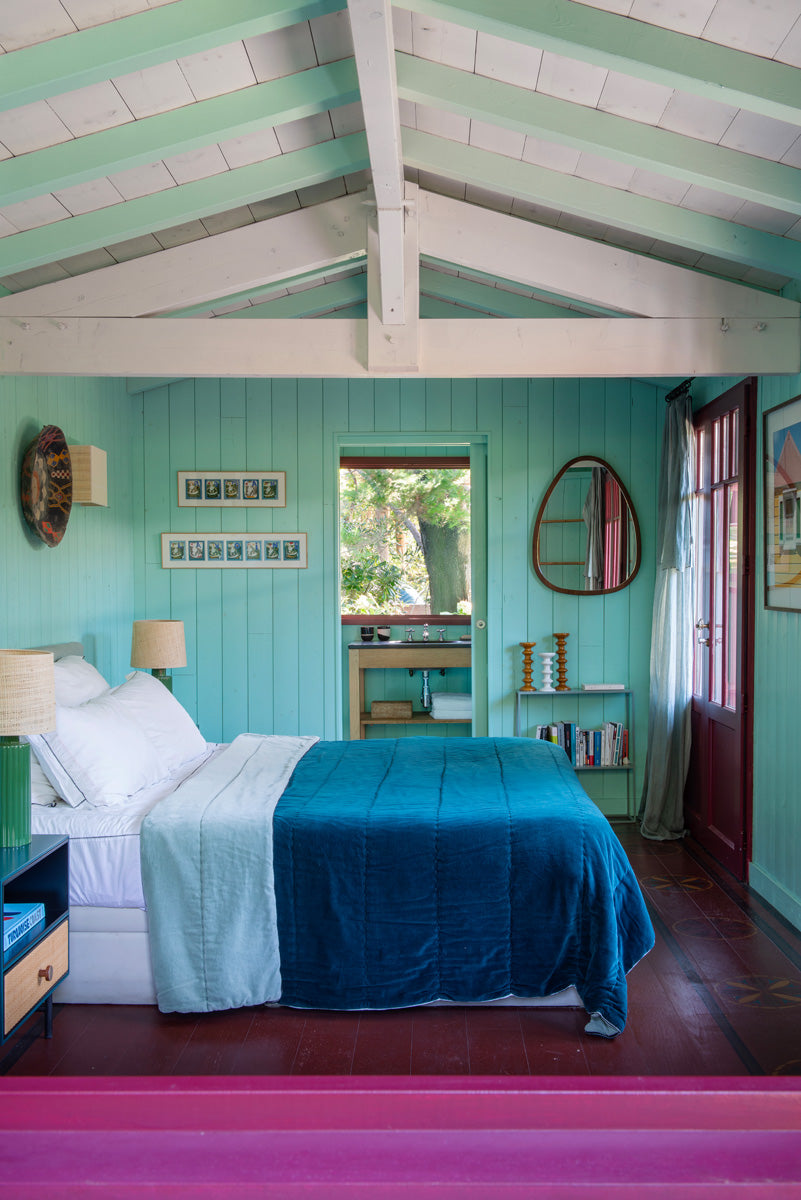
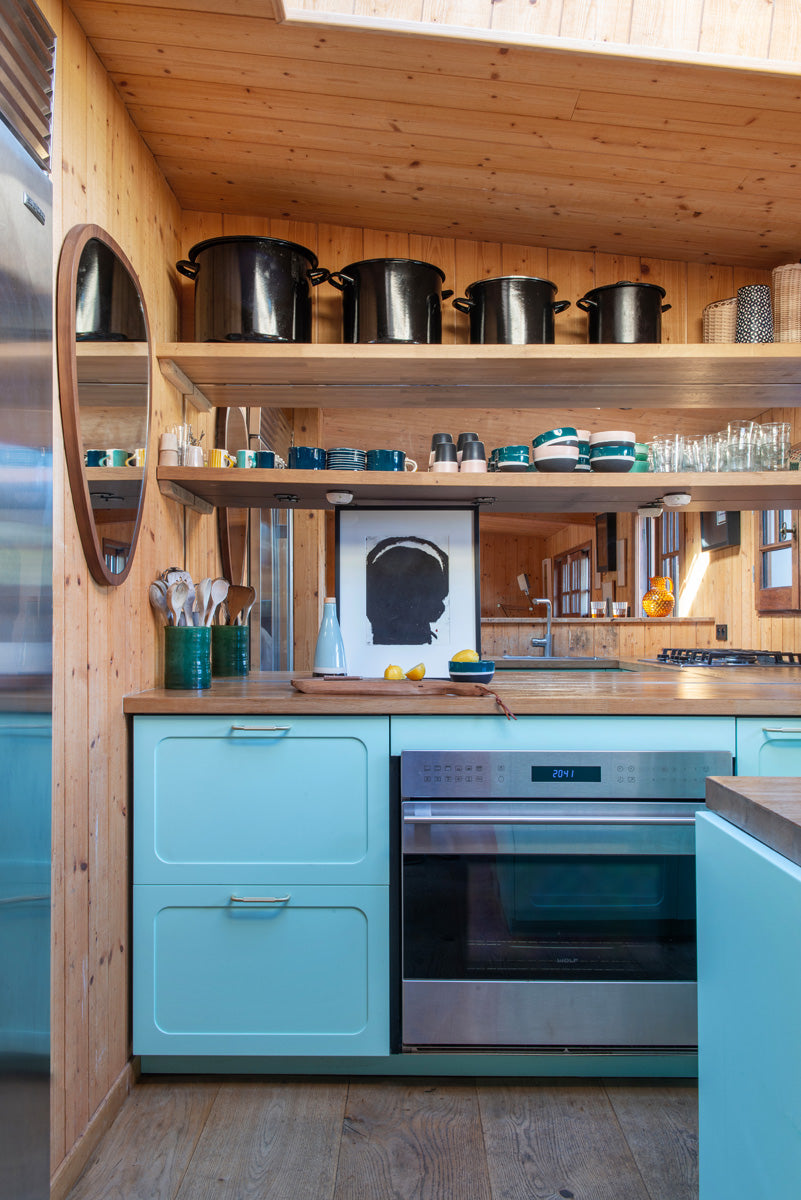
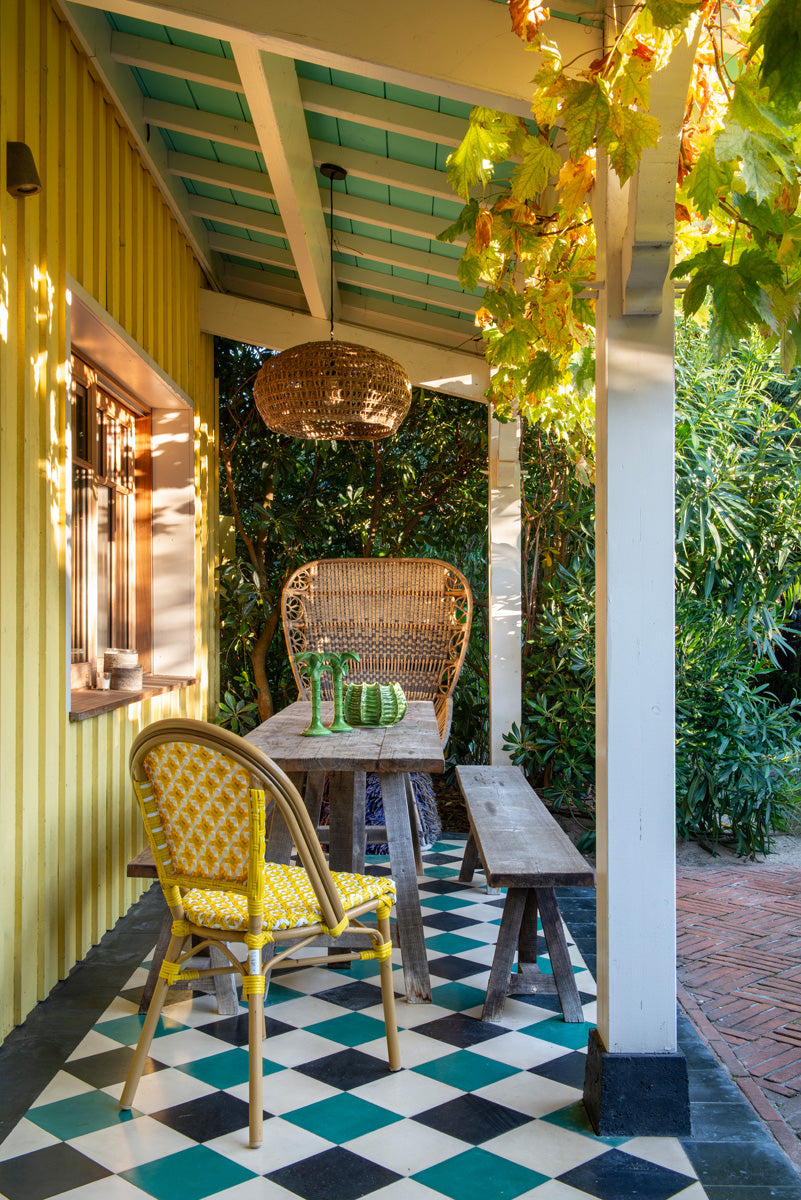
Inspired by Trancoso, this Brazilian port with multi-colored facades, Sarah creates cabins in contrasting shades, giving the whole a joyful, lively, never ostentatious style.
Inside, the aubergine and yellow tones blend harmoniously with the famous "Sarah Blue" in the zellige bathroom. This subtle mastery of color creates a visual emotion, the signature of the design house founded in 2012.
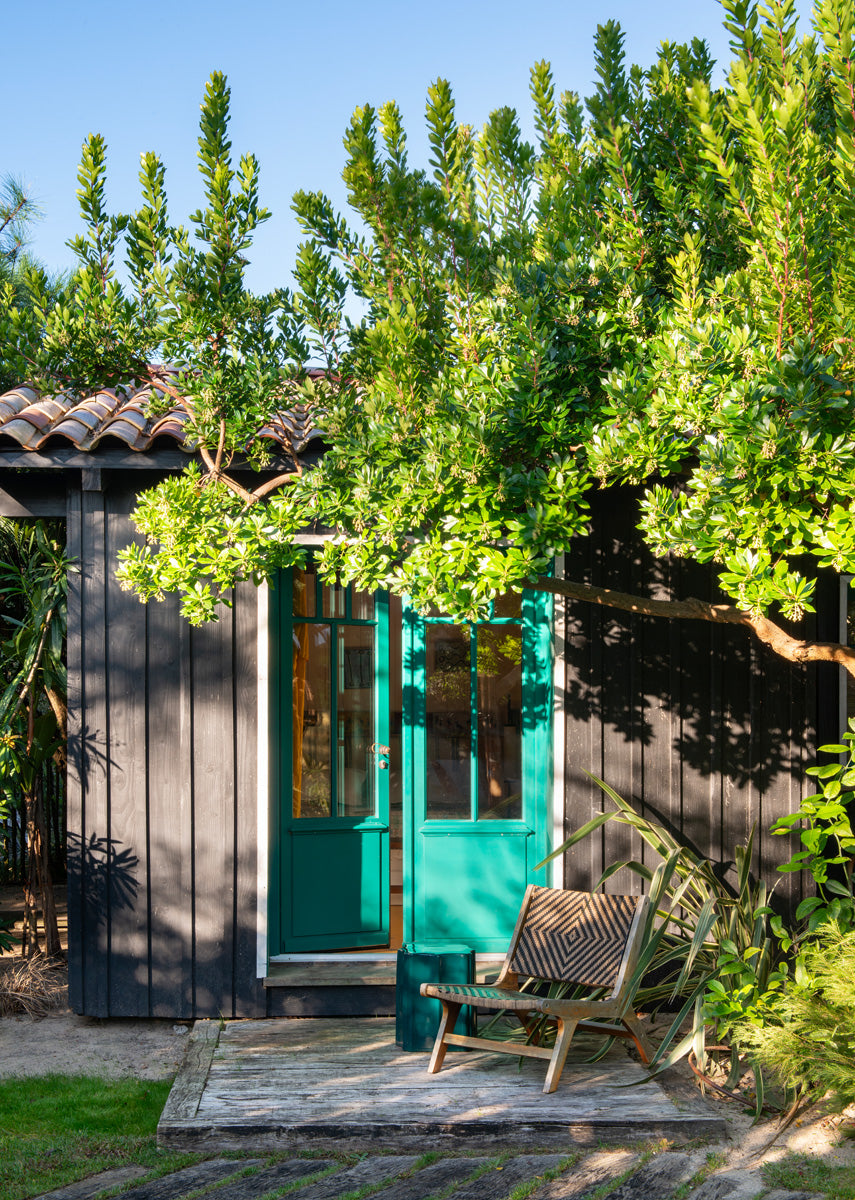
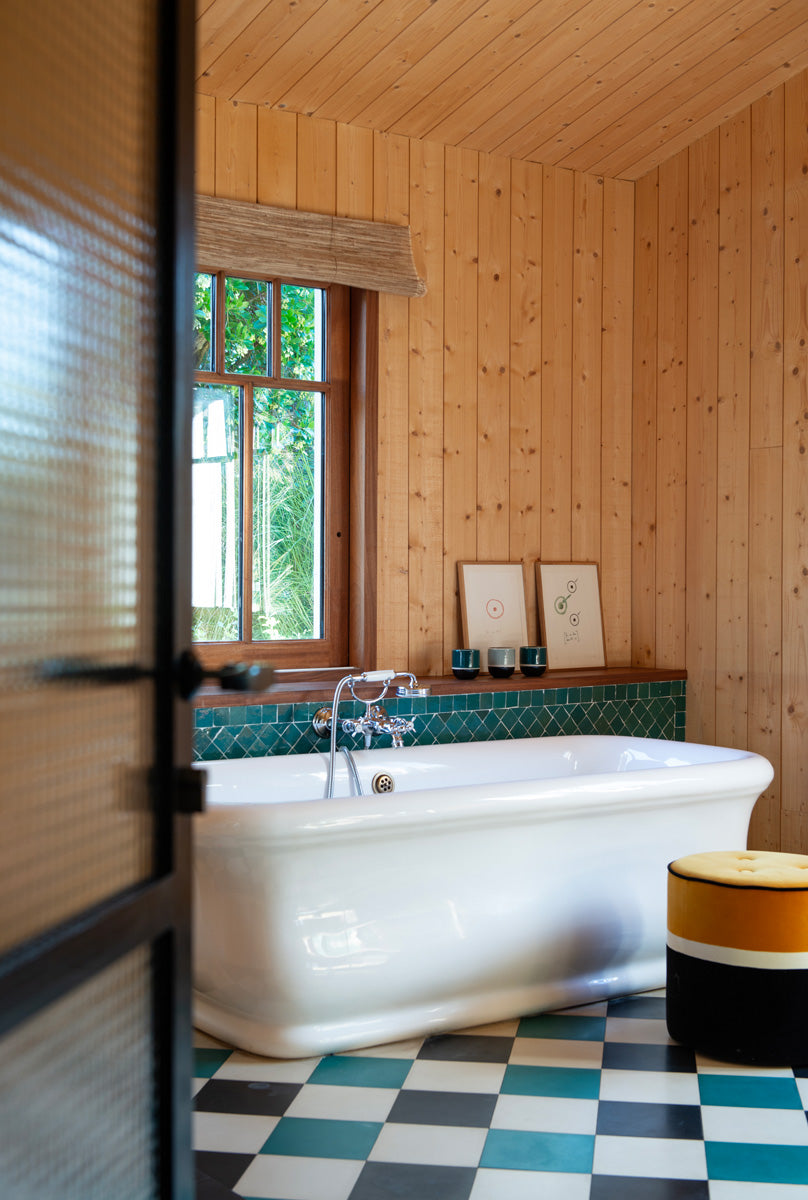
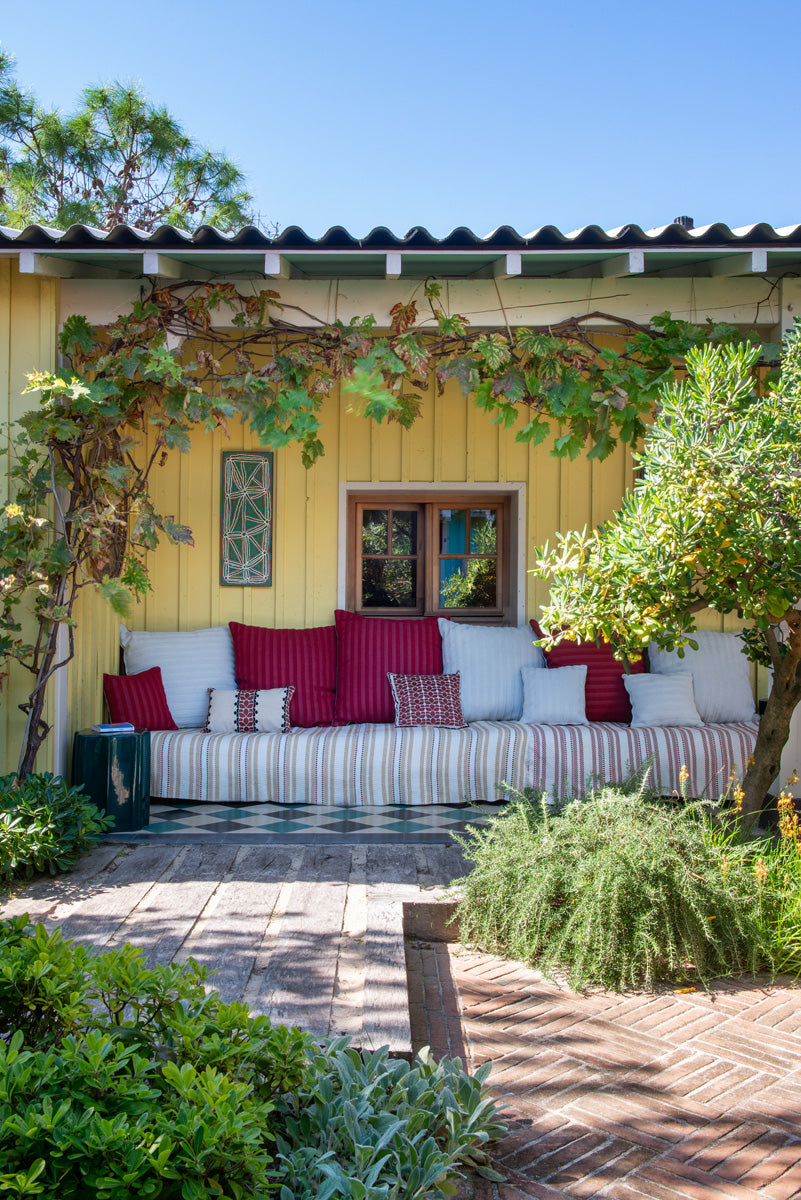
Raw wood adorns the spaces, reminiscent of the surrounding pine trees, and captures the golden light typical of Cap Ferret, so dear to the designer: this solar radiance, evoked since childhood, remains the common thread of the scenography. Natural light reigns, highlighted by judicious openings.
The garden, for its part, harmoniously extends the interior: multiple dining areas, deckchairs, sofas... so many possible situations, conducive to exchanges or isolation.
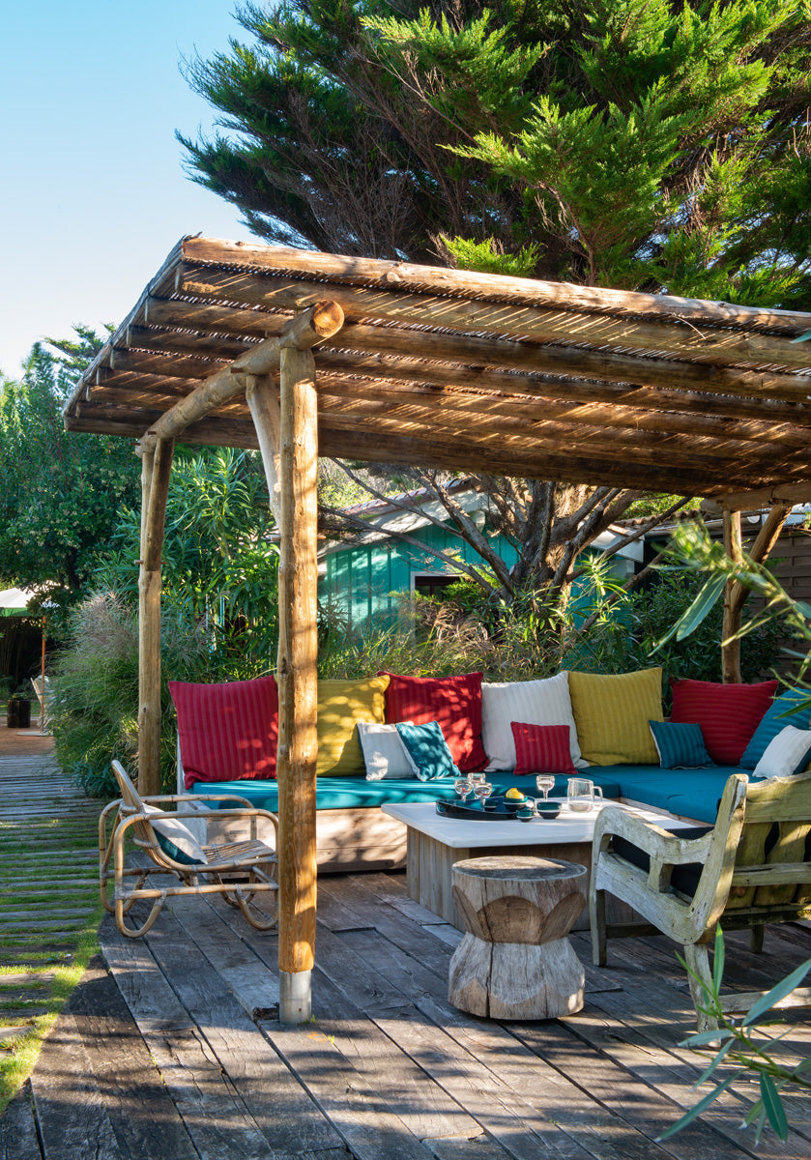
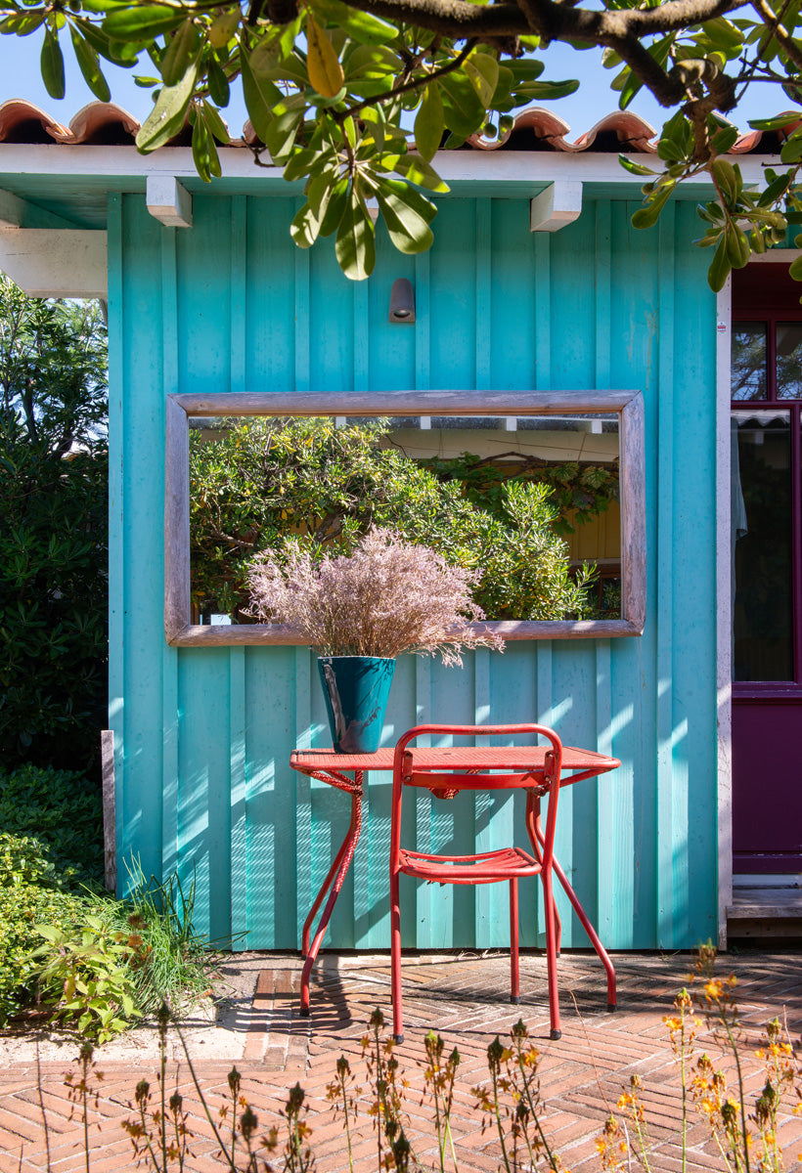
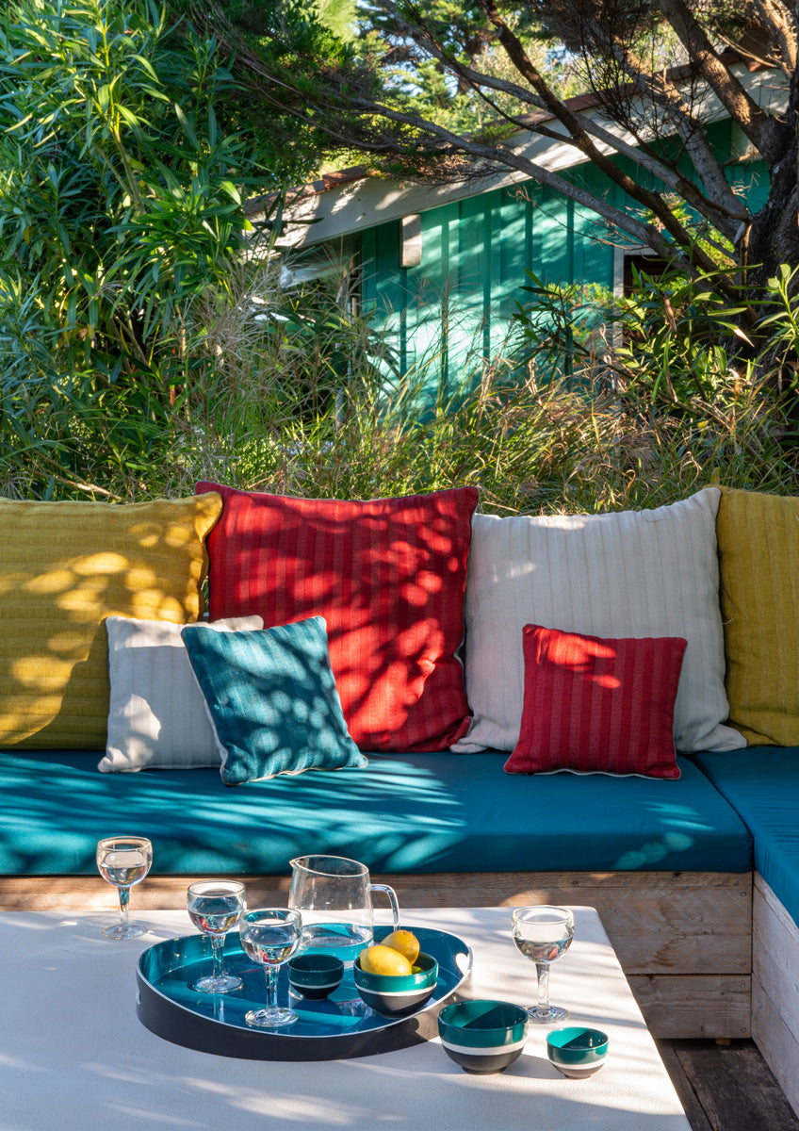
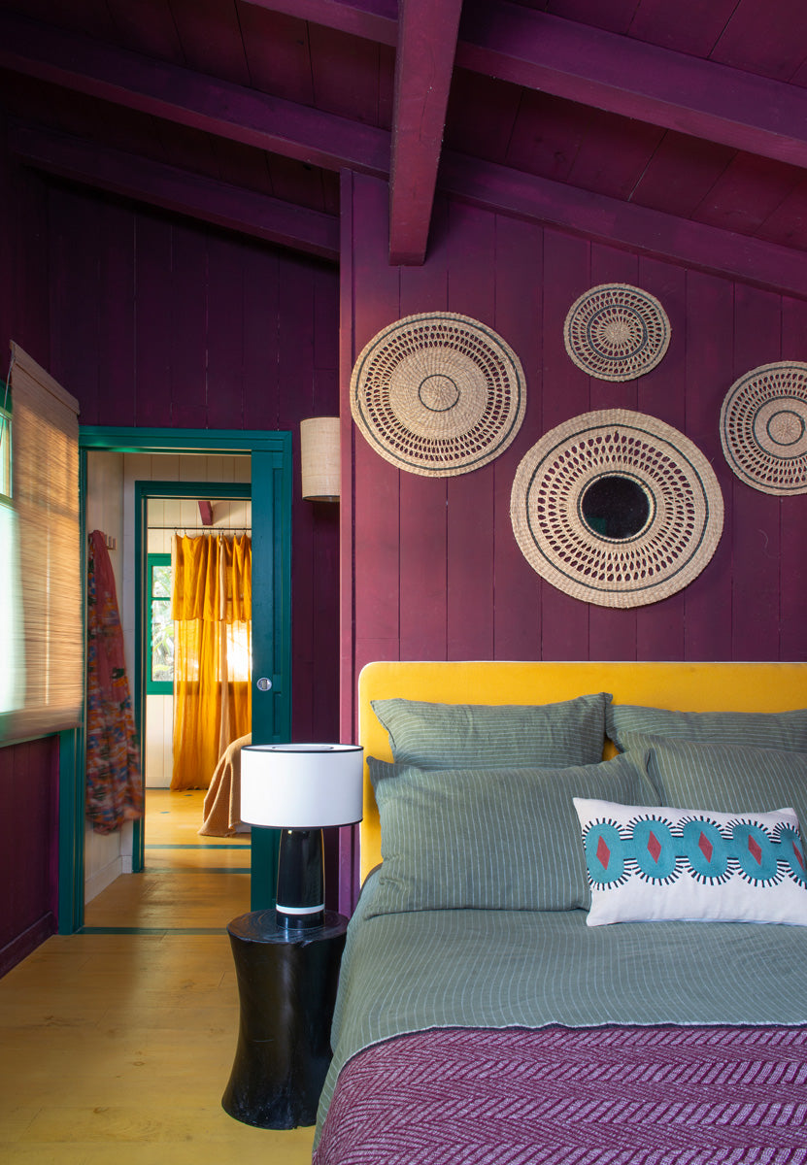
More than just a vacation home, this refuge is a living structure: each cabin has its own unique identity, evolving with the family. From a welcoming children's dormitory to spaces designed for entertaining, the layout reveals a careful attention to functionality: an intimate and generous architecture.
This refuge on the Cap Ferret peninsula teaches us that architecture can be both humble and expressive, flexible and deeply personal. Through natural wood, a solar palette, generous light, and vibrant layout, Sarah Poniatowski creates a work where style and emotion are one: a true invitation to slow down, to come together, to feel the soul of a place.
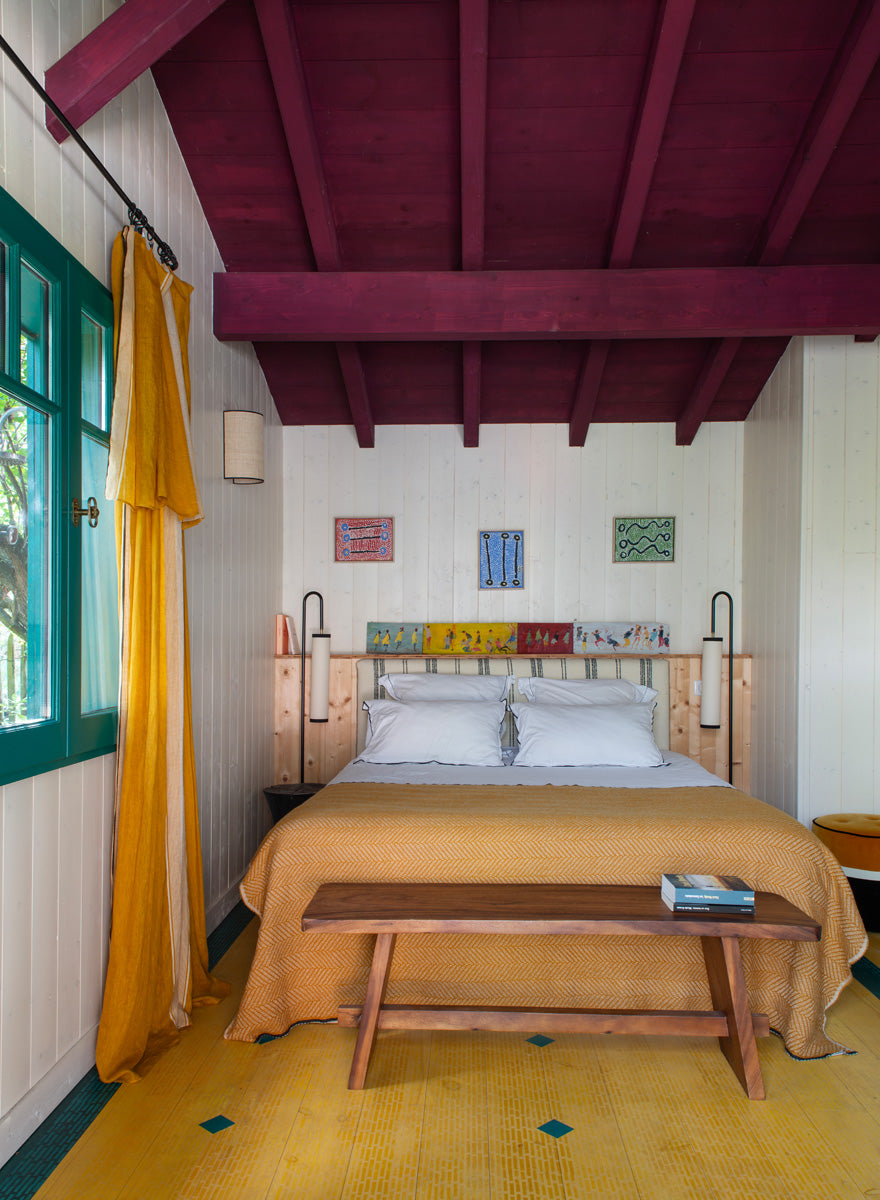
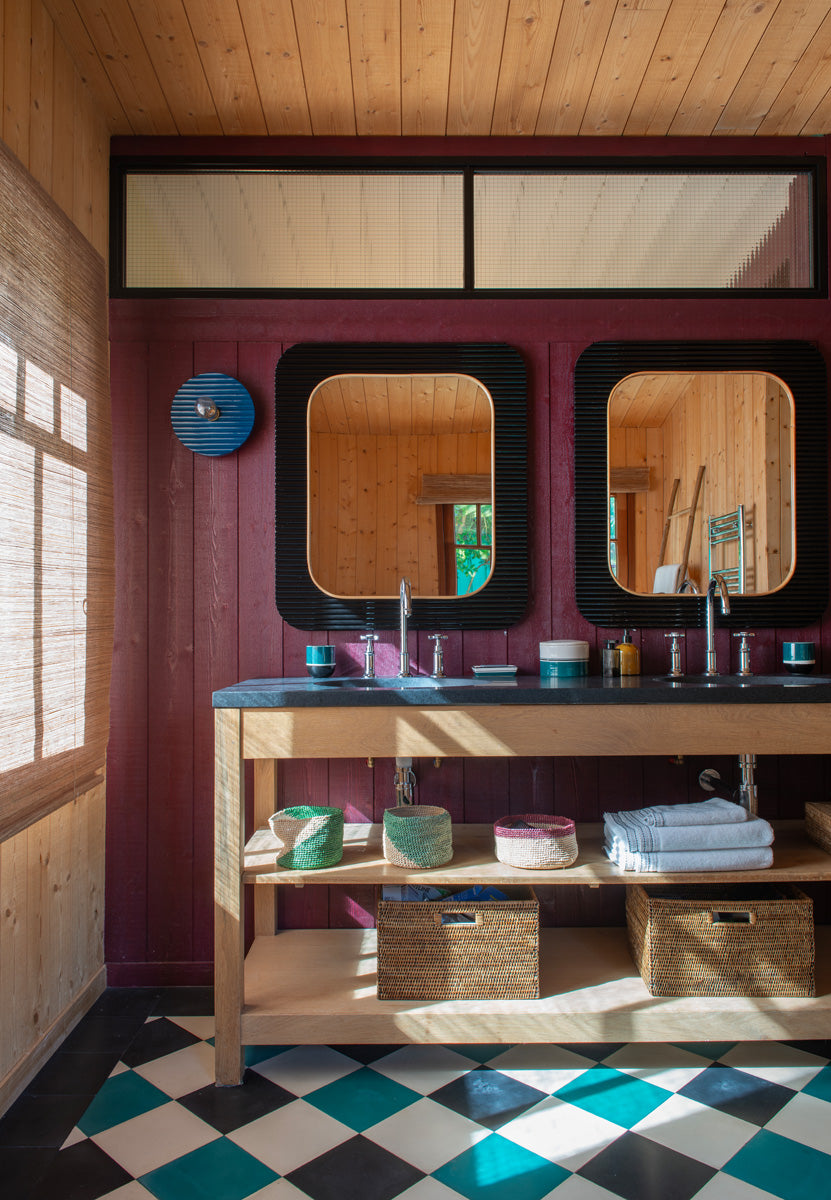
Contact our team for advice on your development project.
Write to us