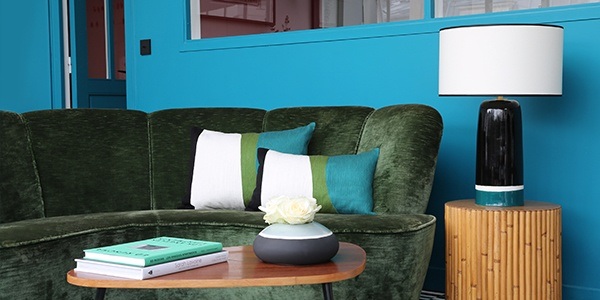Family House, Boulogne Billancourt
This 400m2 house in Boulogne Billancourt has been completely designed by Studio Maison Sarah Lavoine. It combines with elegance campaign and modernity spirits. The living room is on the ground floor whereas the sleeping areas have invested the 1st, 2nd and 3rd floors. We like the the use of natural materials like walnut and lava rock, the garden entering into the living room and also the first floor stretching out to provide a double space bathroom.
Date of the project: 2009







You have a project?
Contact studio@maisonsarahlavoine.com.
Contact studio@maisonsarahlavoine.com.